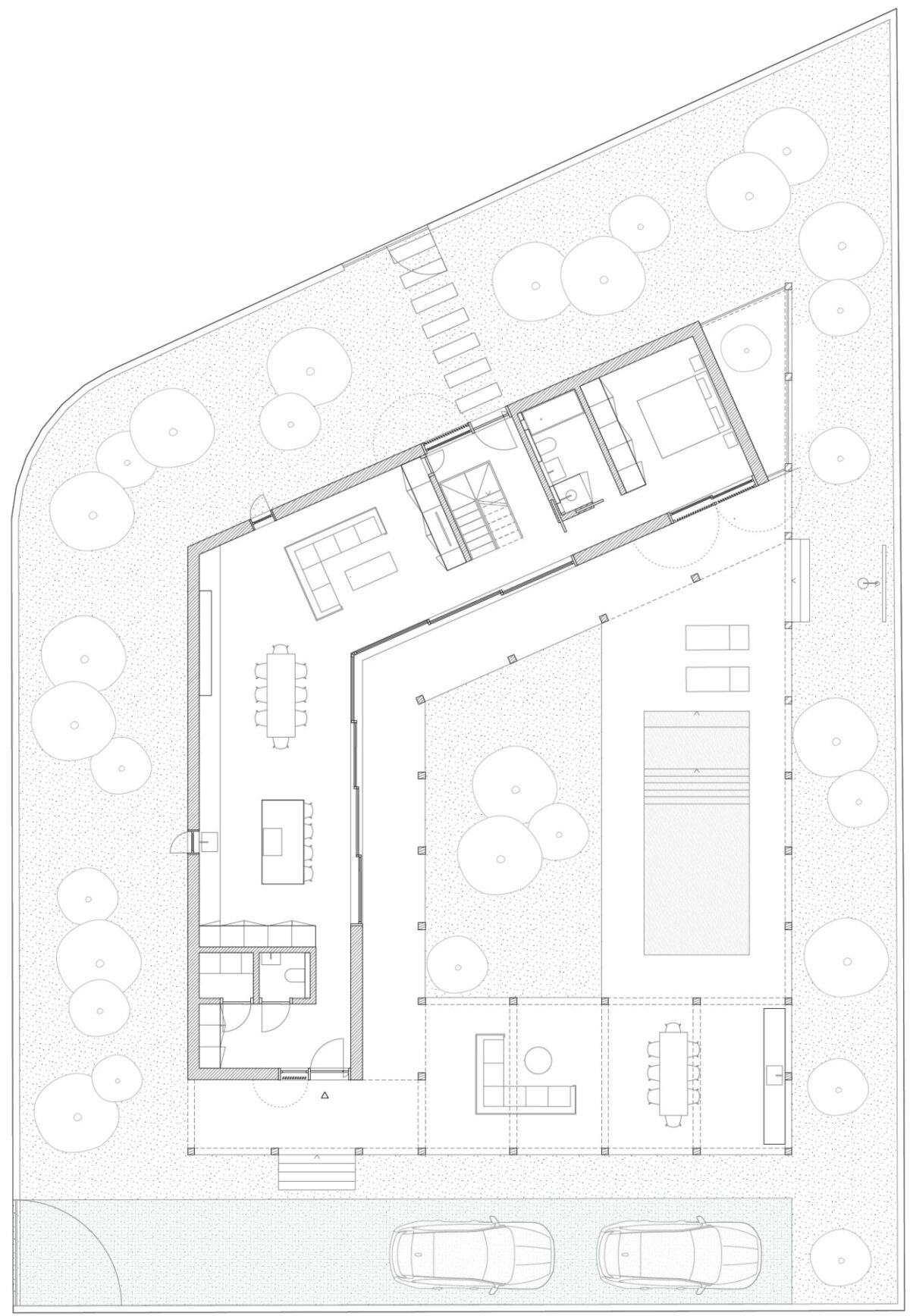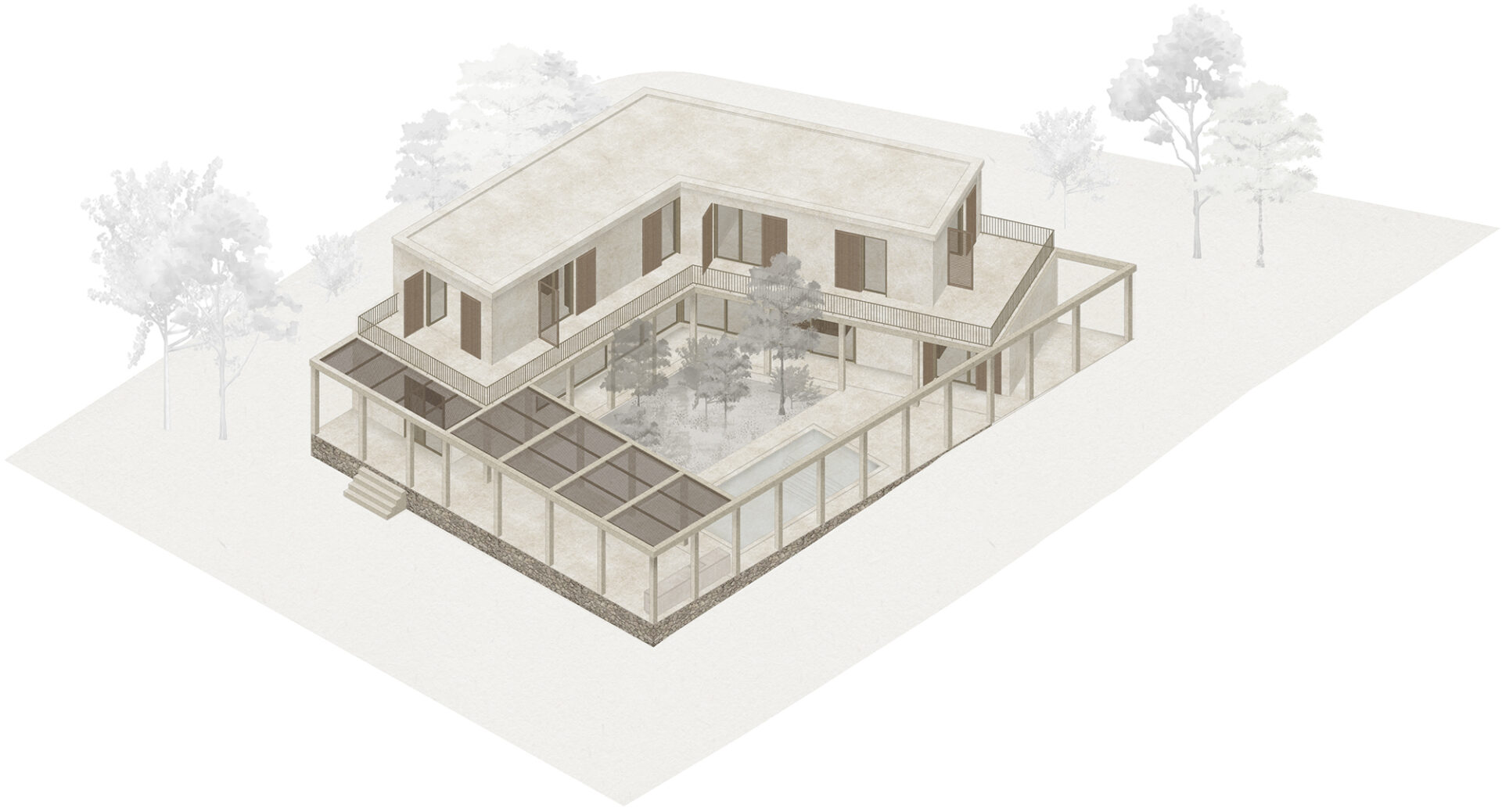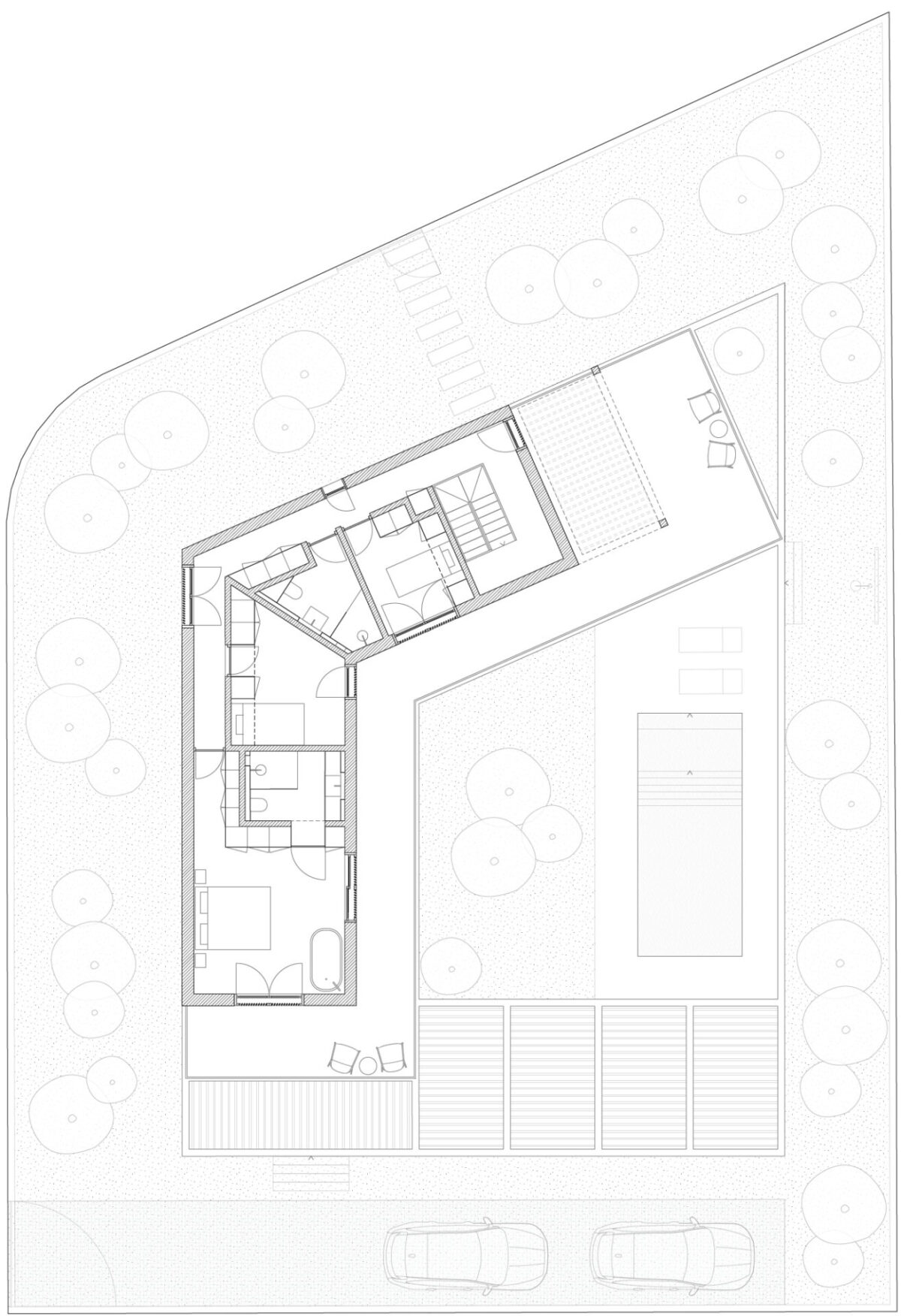


On the island of Mallorca, we are developing a holiday home inspired by the island’s lush vegetation and traditional patio houses. The spacious villa wraps around a central garden, creating a private oasis at the heart of the plan. A large pergola, bamboo shades, and wooden shutters define the home’s appearance and help it adapt naturally to the Mediterranean climate.
The house rests on a solid natural stone plinth, embedded in the gently sloping landscape. It is entered via a few steps on the south side. The living room and the terrace with swimming pool are designed as one large, open living space, all grouped around the central green courtyard. Between the open-plan living room with kitchen and the terrace lies a long glass sliding facade.
…
On the island of Mallorca, we are developing a holiday home inspired by the island’s lush vegetation and traditional patio houses. The spacious villa wraps around a central garden, creating a private oasis at the heart of the plan. A large pergola, bamboo shades, and wooden shutters define the home’s appearance and help it adapt naturally to the Mediterranean climate.
The house rests on a solid natural stone plinth, embedded in the gently sloping landscape. It is entered via a few steps on the south side. The living room and the terrace with swimming pool are designed as one large, open living space, all grouped around the central green courtyard. Between the open-plan living room with kitchen and the terrace lies a long glass sliding facade.
Despite the open layout and generous terrace, the house offers plenty of privacy. The facades facing the street are closed in character, allowing the residents to enjoy Mediterranean life on the terrace and in the garden undisturbed. On the upper floor are the bedrooms, connected by an internal corridor and a continuous balcony.
The restrained architecture of the house forms a natural contrast with the rich colours of the lush garden. The villa is built using natural, locally sourced materials and products. Earthen plaster, natural stone, and ceramic tiles in various shades of grey-beige are complemented by wooden and bamboo elements.
The spatially designed pergola is a defining feature of the house’s architecture and, like the floors, is made of cast-in-place concrete. Surrounding the terrace and swimming pool, the pergola encloses the courtyard, creating a secluded space that offers a balanced interplay of sun and shade.
Mallorca, Spain
2024-2026
Ongoing
Private
Serge Schoemaker, Maiara Camilotti, Jurgi Cinta







Mallorca, Spain
2024-2026
Ongoing
Private
Serge Schoemaker, Maiara Camilotti, Jurgi Cinta