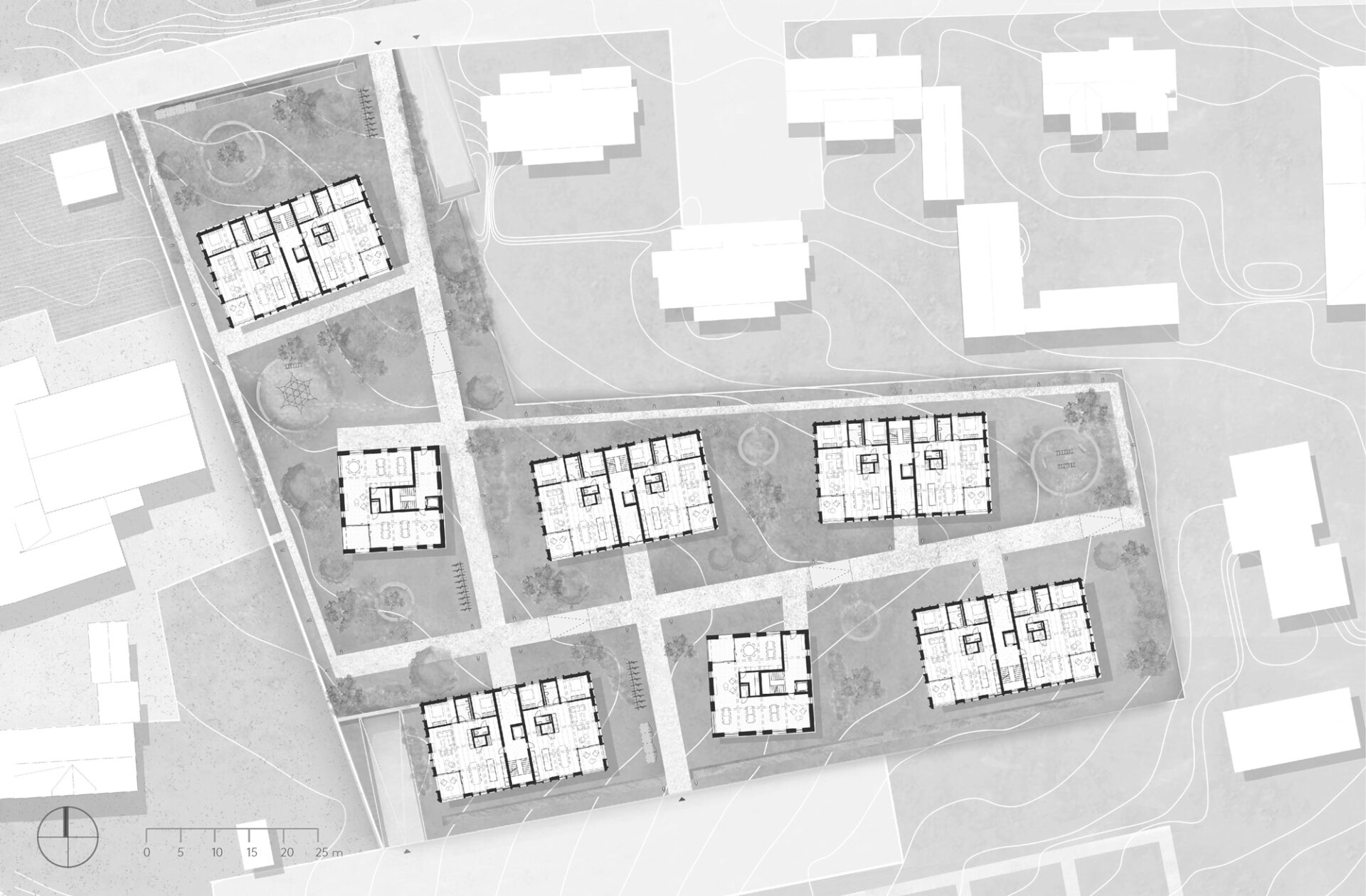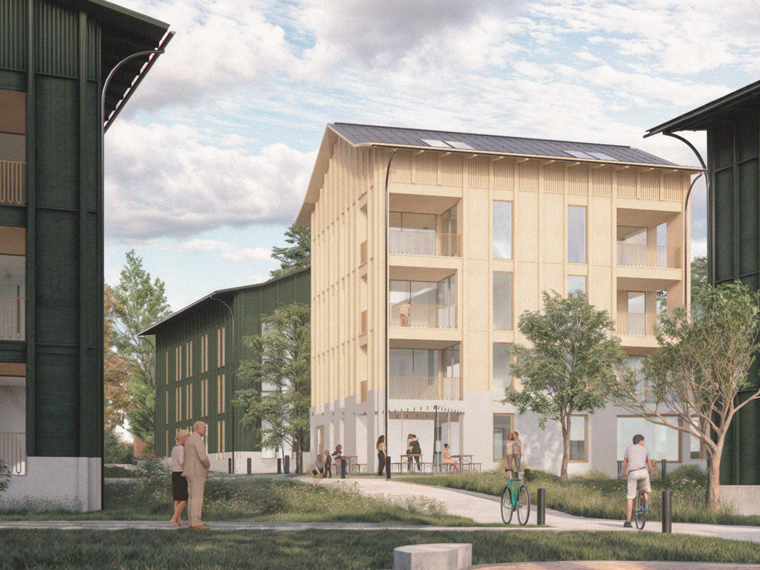


In 2025 won Serge Schoemaker Architects de ontwerpwedstrijd voor een woningbouwopgave in de Zwitserse plaats Sulgen. Het winnende plan omvat zeven vrijstaande gebouwen met in totaal meer dan vijftig appartementen, ontworpen voor verschillende doelgroepen. De jury prees vooral de zorgvuldige inpassing en de manier waarop het bureau een verbinding heeft gelegd met de lokale geschiedenis.
De prijsvraag was uitgeschreven voor een perceel van circa 9.000 m², gelegen in het hart van het landelijke Sulgen. Het winnende voorstel is geïnspireerd op de historische dorpskern: stenen en houten gebouwen met traditionele zadeldaken, die licht ten opzichte van elkaar zijn gedraaid. De ruimtelijke kwaliteit, de intieme sfeer en het vakmanschap waarmee deze huizen destijds zijn gebouwd, vormden de belangrijkste inspiratiebronnen voor het ontwerp.
…
In 2025 won Serge Schoemaker Architects de ontwerpwedstrijd voor een woningbouwopgave in de Zwitserse plaats Sulgen. Het winnende plan omvat zeven vrijstaande gebouwen met in totaal meer dan vijftig appartementen, ontworpen voor verschillende doelgroepen. De jury prees vooral de zorgvuldige inpassing en de manier waarop het bureau een verbinding heeft gelegd met de lokale geschiedenis.
De prijsvraag was uitgeschreven voor een perceel van circa 9.000 m², gelegen in het hart van het landelijke Sulgen. Het winnende voorstel is geïnspireerd op de historische dorpskern: stenen en houten gebouwen met traditionele zadeldaken, die licht ten opzichte van elkaar zijn gedraaid. De ruimtelijke kwaliteit, de intieme sfeer en het vakmanschap waarmee deze huizen destijds zijn gebouwd, vormden de belangrijkste inspiratiebronnen voor het ontwerp.
In het plan zorgen verschillen in oriëntatie, schaal en kleur van de gebouwen voor gevarieerde zichtlijnen en een levendige uitstraling. De samenhang wordt gewaarborgd door een uniforme materialisatie en detaillering. De gevels ademen vakmanschap en traditionele eenvoud: houten constructies, fraai vormgegeven dakgoten en regenpijpen zijn bewust in het zicht gelaten en refereren direct aan de historische bebouwing van Sulgen.
Het groene, autovrije park waarin de gebouwen komen te staan, vormt een integraal onderdeel van het ontwerp. Onder dit park wordt een parkeergarage gerealiseerd. Het park zelf wordt aantrekkelijk ingericht voor jong en oud, met fiets- en wandelpaden, speelplekken, zitgelegenheden en kunstwerken in de openbare ruimte. Daarnaast is er op de begane grond van enkele gebouwen ruimte voorzien voor sociale, culturele en sportieve functies, die bijdragen aan de saamhorigheid en levendigheid van de buurt.
De woongebouwen worden gerealiseerd in een hybride hout-betonconstructie, waarmee het project aansluit bij de lokale traditie van vakwerkbouw. Door de draagconstructies grotendeels in hout uit te voeren, wordt niet alleen voortgebouwd op de regionale bouwcultuur, maar krijgt deze ook een impuls. Het houtbouwproject vergroot immers de lokale werkgelegenheid, kennis en opleidingsmogelijkheden.
Het plan omvat twee gebouwtypen en vijf woningtypes, variërend in grootte van 80 m² tot 160 m². De plattegronden zijn gebaseerd op een raster van 3,5 x 3,5 meter, afgeleid van de houtconstructie. Binnen dit flexibele skelet zijn diverse indelingen mogelijk, en toekomstige aanpassingen kunnen relatief eenvoudig worden doorgevoerd zonder ingrepen in draagconstructie of gevels. Daarmee is het plan niet alleen duurzaam, maar ook toekomstbestendig.
Sulgen, Zwitserland
2024-2026
In uitvoering
Wohnbaugemeinschaft Ahorn
Serge Schoemaker, Ottavia Profumo | Maiara Camilotti, Jurgi Cinta, Lara Fehimovic, Laurenz Hoche, Giulia Menke










Sulgen, Zwitserland
2024-2026
In uitvoering
Wohnbaugemeinschaft Ahorn
Serge Schoemaker, Ottavia Profumo | Maiara Camilotti, Jurgi Cinta, Lara Fehimovic, Laurenz Hoche, Giulia Menke