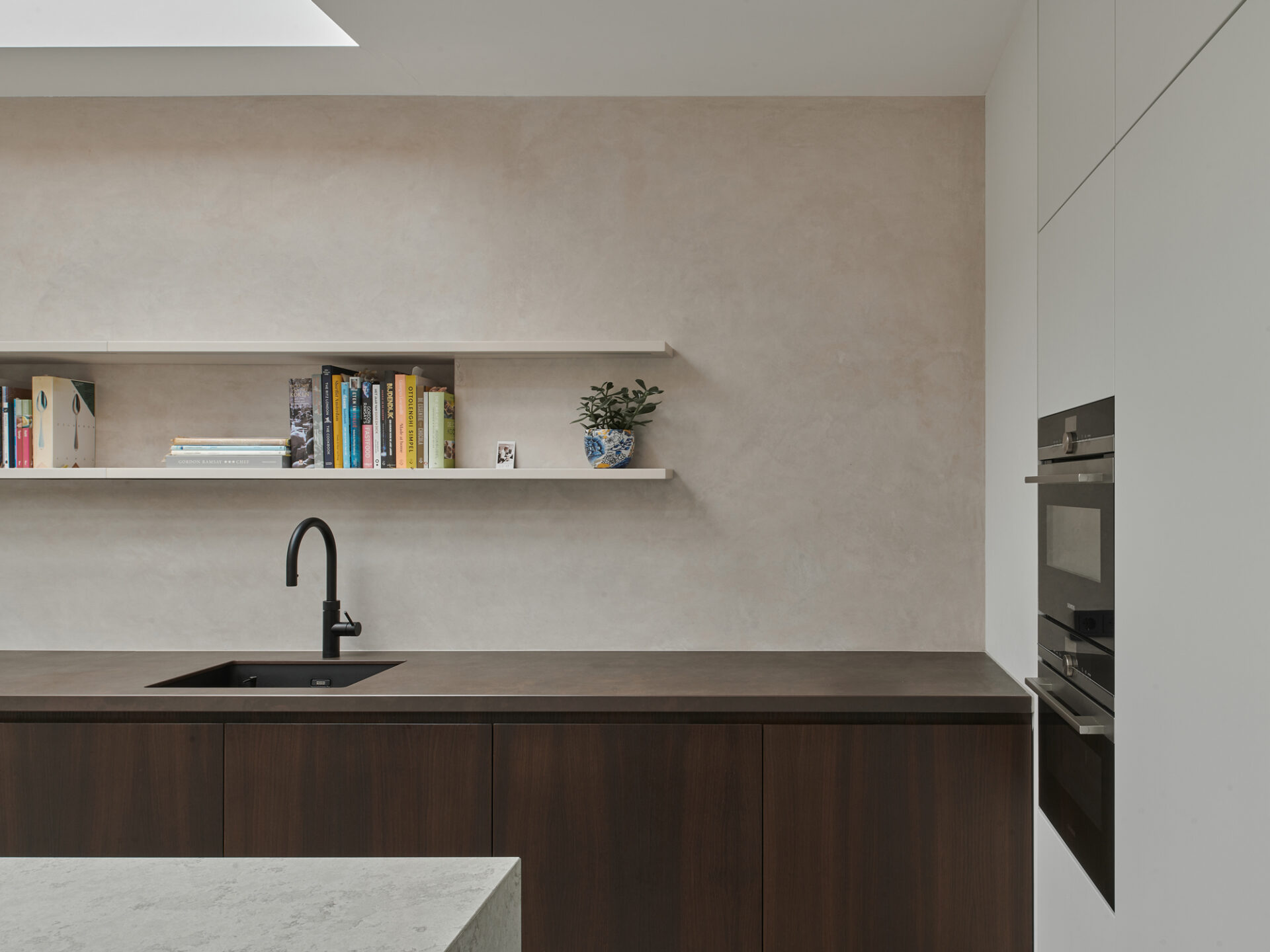


In the L-shaped extension of this 1950s home in Amsterdam, Serge Schoemaker Architects has strengthened the relationship between indoors and outdoors while creating more living space and daylight. What began as a modest brief for a small backyard addition evolved into a complete metamorphosis of the ground floor.
Built in 1959, the terraced house lies just outside the Amsterdam ring road. Like its neighbors, it originally featured a small shed a few metres behind the rear façade. In the renovation, the shed’s footprint was absorbed into the design and integrated within the new L-shaped extension.
…
In the L-shaped extension of this 1950s home in Amsterdam, Serge Schoemaker Architects has strengthened the relationship between indoors and outdoors while creating more living space and daylight. What began as a modest brief for a small backyard addition evolved into a complete metamorphosis of the ground floor.
Built in 1959, the terraced house lies just outside the Amsterdam ring road. Like its neighbors, it originally featured a small shed a few metres behind the rear façade. In the renovation, the shed’s footprint was absorbed into the design and integrated within the new L-shaped extension.
A floor-to-ceiling glass façade now wraps around three sides of the addition, blurring the boundary between interior and exterior. This sense of openness is further enhanced by a corner where two sliding doors meet, allowing the space to open directly onto the terrace. New floor tiles extend seamlessly from inside to outside, reinforcing the continuity.
The extension also allowed the kitchen to be relocated, giving the clients more space for their favorite leisure activity: cooking. Positioned along the long side of the extension, the new seven-metre kitchen unit enhances the horizontal spaciousness of the plan. Above the countertop, a handcrafted waterproof lime-plaster wall lends refinement and tactility.
A large skylight fills the living kitchen with abundant natural light. Wooden slats filter the sunlight and tie into the modest, coherent material palette that continues throughout the ground floor. With its careful detailing, interplay of lines, and L-shaped plan, the renovation has given the residents the feeling of living in a completely new city home.
Amsterdam, Netherlands
2022-2023
Completed
Private
Serge Schoemaker, Maiara Camilotti | Andrew Choptiany, Henrik Holte, Ottavia Profumo
Max Hart Nibbrig








Amsterdam, Netherlands
2022-2023
Completed
Private
Serge Schoemaker, Maiara Camilotti | Andrew Choptiany, Henrik Holte, Ottavia Profumo
Max Hart Nibbrig