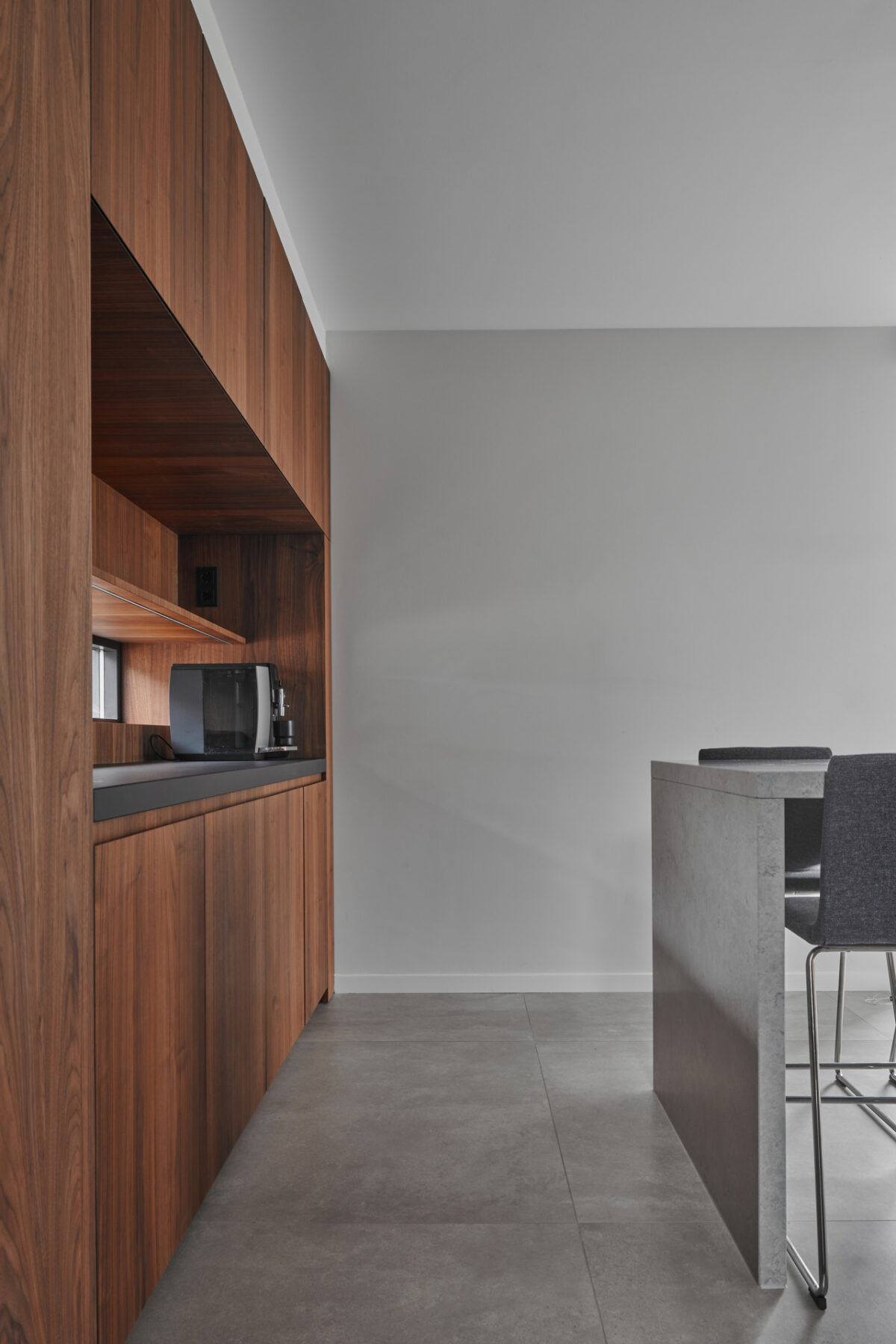


Serge Schoemaker Architects takes great pleasure in giving spaces a distinct architectural character. In the renovation of this detached house in Hoofddorp, the spaciousness of the floor plan and the tactility of materials became central design themes. With a series of precise yet modest interventions, the new design reveals and accentuates the hidden qualities of the house.
On the ground floor, the existing garage was insulated and integrated into the living space, resulting in a completely new layout. The former garage now functions as the entrance, which allowed both the kitchen and living room to be substantially enlarged. The additional space also accommodates a studio and new toilet facilities. On the street side, the solid garage door has been replaced with a welcoming entrance frame.
…
Serge Schoemaker Architects takes great pleasure in giving spaces a distinct architectural character. In the renovation of this detached house in Hoofddorp, the spaciousness of the floor plan and the tactility of materials became central design themes. With a series of precise yet modest interventions, the new design reveals and accentuates the hidden qualities of the house.
On the ground floor, the existing garage was insulated and integrated into the living space, resulting in a completely new layout. The former garage now functions as the entrance, which allowed both the kitchen and living room to be substantially enlarged. The additional space also accommodates a studio and new toilet facilities. On the street side, the solid garage door has been replaced with a welcoming entrance frame.
A defining feature of the site is the difference in height between the street at the front and the water at the rear. Previously hardly noticeable, this change in level has now become an integral part of the interior. The raised floor has been extended into the living room and connected with the former garage, making the transition in height a key element of the spatial experience.
The large opening between the living room and the former garage creates a striking sense of spaciousness. In this way, the ground floor was significantly enlarged without adding an extension, which had originally been the client’s intention. The new open floor plan is organized by floor-to-ceiling, furniture-like volumes, producing a fluid, meandering living space. A sustainable underfloor heating system ensures a comfortable indoor climate.
The monolithic character of the grey floor is reinforced by large ceramic tiles, while the floor-to-ceiling furniture is finished in warm walnut veneer. All other elements of the interior are finished in black or white. This restrained palette has resulted in a simple yet elegant interior with a calm and harmonious atmosphere.
Hoofddorp, Netherlands
2022-2023
Completed
Private
Serge Schoemaker, Ottavia Profumo | Andrew Choptiany, Jurgi Cinta
Max Hart Nibbrig







Hoofddorp, Netherlands
2022-2023
Completed
Private
Serge Schoemaker, Ottavia Profumo | Andrew Choptiany, Jurgi Cinta
Max Hart Nibbrig