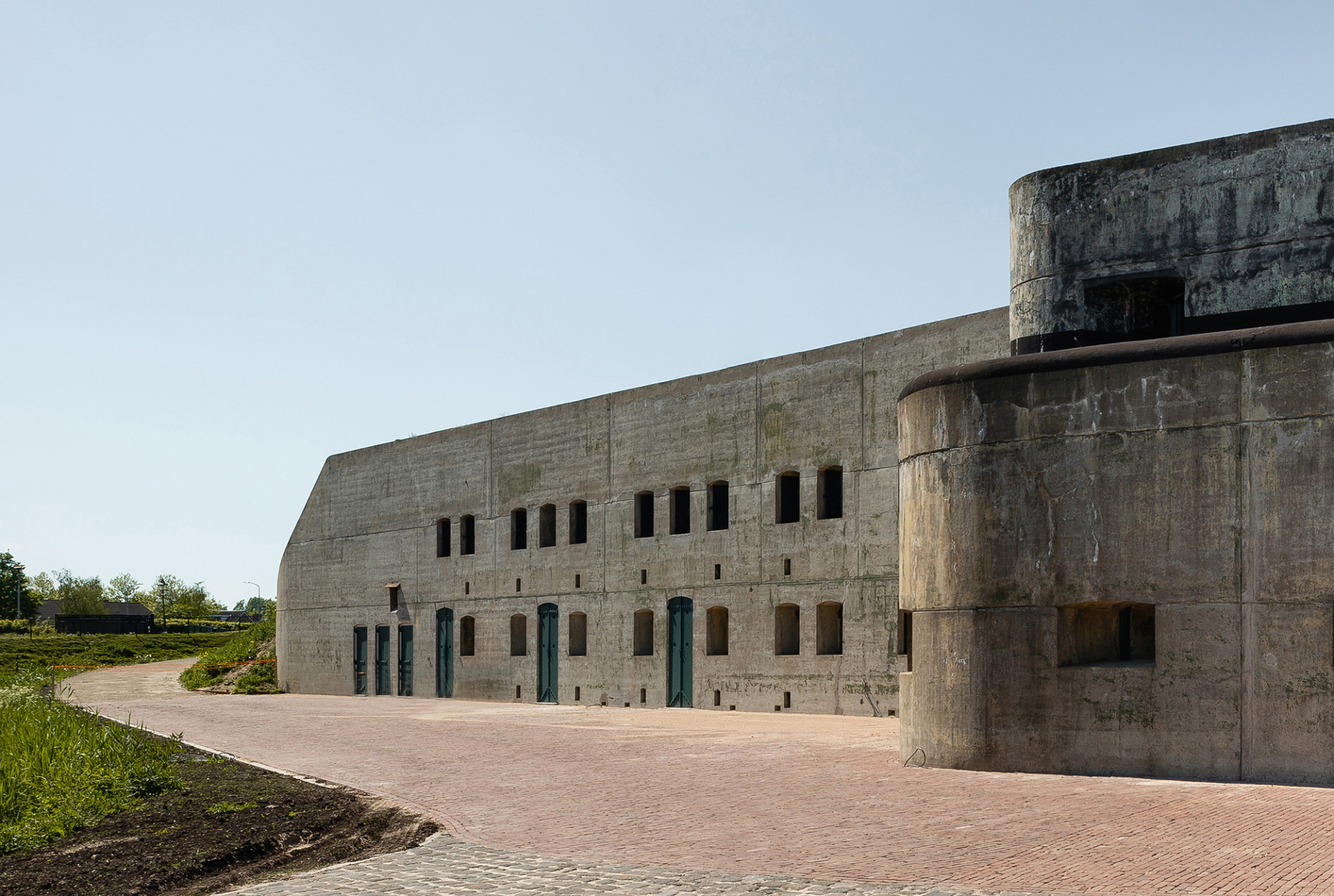


The renovation and adaptive reuse of Fort Hoofddorp took ten years to complete. The Dutch UNESCO World Heritage site, covering approximately 8,100 m², has been transformed during this period into an urban park with space for hospitality, cultural and educational activities. Serge Schoemaker Architects approached the landscape, architecture, and interior in an integrated manner, merging past and present into a new whole.
Built in 1904, Fort Hoofddorp is one of the few two-storey forts of the historic Defence Line of Amsterdam. Like the other forts, the stronghold is embedded in the landscape and covered with a layer of earth. The fort consists of a rich network of spaces: gun rooms, quarters, corridors, and niches. Its metre-thick walls and vaults of unreinforced concrete were designed to withstand enemy fire.
…
The renovation and adaptive reuse of Fort Hoofddorp took ten years to complete. The Dutch UNESCO World Heritage site, covering approximately 8,100 m², has been transformed during this period into an urban park with space for hospitality, cultural and educational activities. Serge Schoemaker Architects approached the landscape, architecture, and interior in an integrated manner, merging past and present into a new whole.
Built in 1904, Fort Hoofddorp is one of the few two-storey forts of the historic Defence Line of Amsterdam. Like the other forts, the stronghold is embedded in the landscape and covered with a layer of earth. The fort consists of a rich network of spaces: gun rooms, quarters, corridors, and niches. Its metre-thick walls and vaults of unreinforced concrete were designed to withstand enemy fire.
During the renovation, the underground passages were excavated and restored to their original state, allowing visitors once again to access the freestanding gun turrets and the terreplein on top of the fort via the long rear corridor at ground level. New wide staircases were added to the interior to improve access to the first floor. These stairwells created two tall, vertical spaces, introducing a sense of openness into the otherwise enclosed fort.
The fort has been partly restored and partly left untouched. Serge Schoemaker designed clean, contemporary additions and integrated them with care, consciously preserving historical details and the fort’s distinctive atmosphere. His approach establishes a vivid dialogue between past and present, with each element reinforcing the other.
Warm wooden walls and minimalist steel elements are combined with rough concrete surfaces. Modern lighting fixtures alternate with atmospherically illuminated historic lamp niches. The material and colour concept ties the historical and contemporary elements together in such a way that they can coexist in a dignified manner.
Building services have been discreetly concealed. The entire structure is equipped with a thin underfloor heating system, while the air handling system with heat recovery makes use of the original built-in air ducts. New conduits are integrated into the screed floor and roof structure, preserving the raw, brutalist character of the interior.
A new footpath allows visitors to walk directly from the forecourt to the elevated outer grounds. From here, visitors can enjoy views of the moat and the Geniedijk. Space has also been created for a small open-air theatre as well as a wild garden, transforming the fortress island into an inviting meeting place.
Hoofddorp, Netherlands
2010-2020
Completed
Stichting Fort van Hoofddorp
Serge Schoemaker, Sanne Knoll, Alexander Beeloo, Yunqiao Du, Max Hart Nibbrig, Dik Houben, et al.
Max Hart Nibbrig
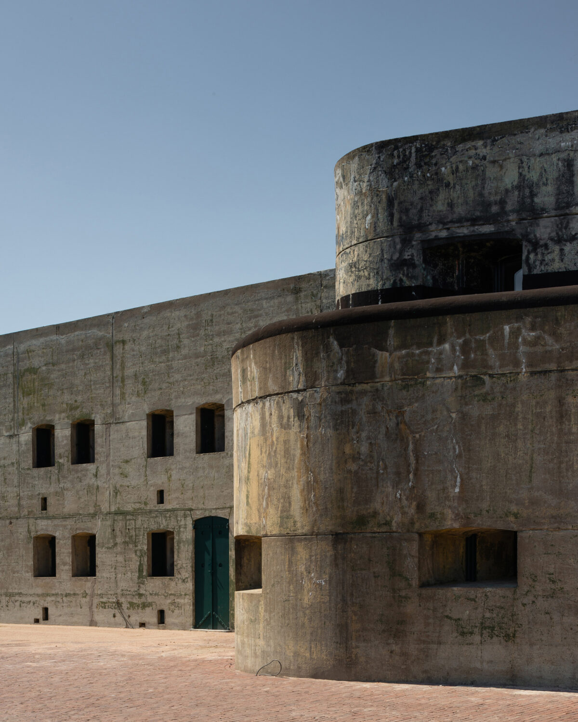

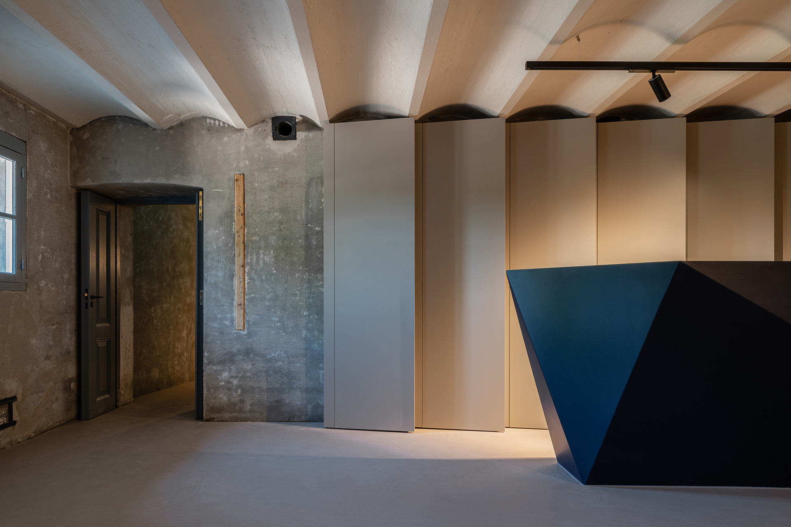
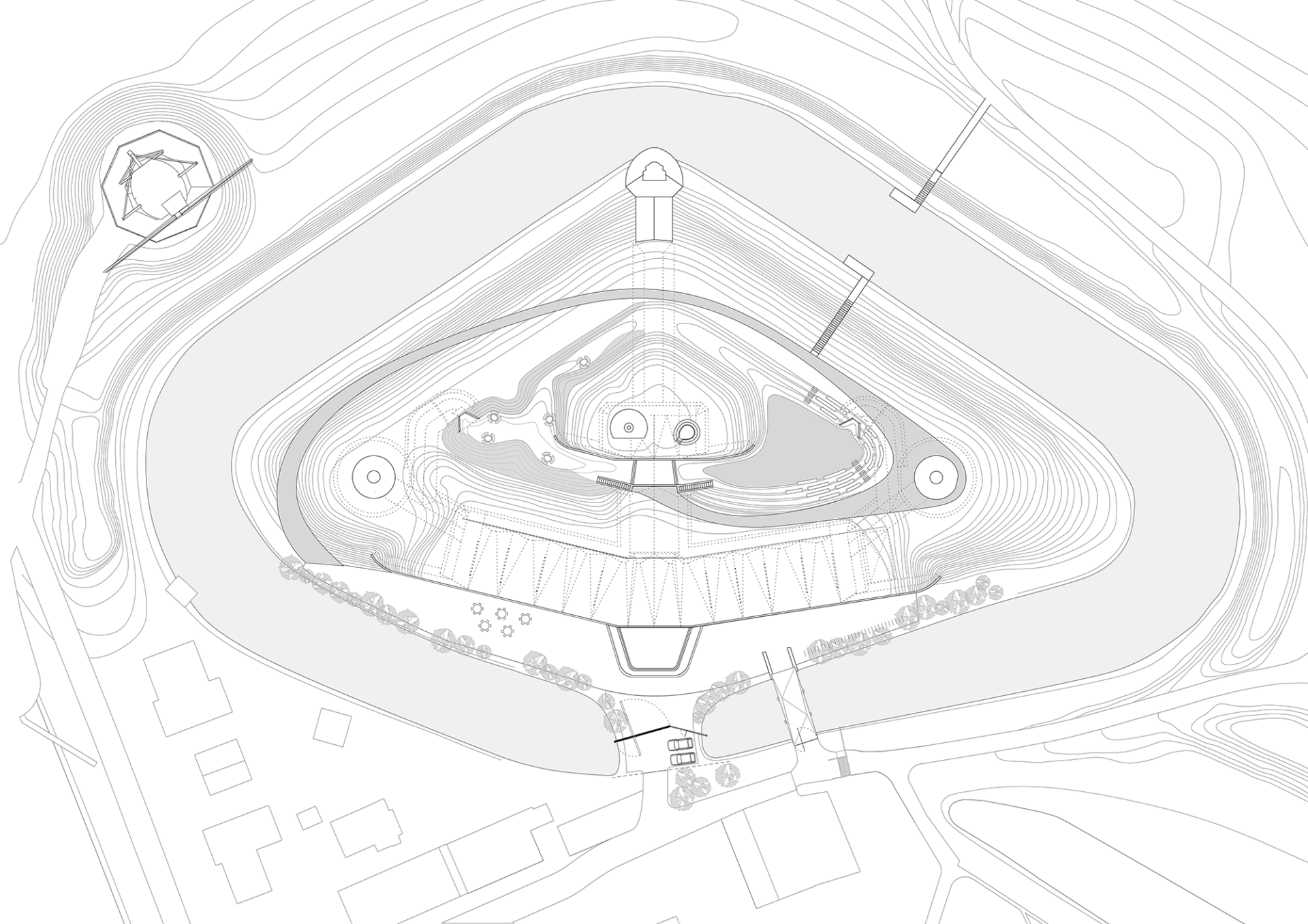
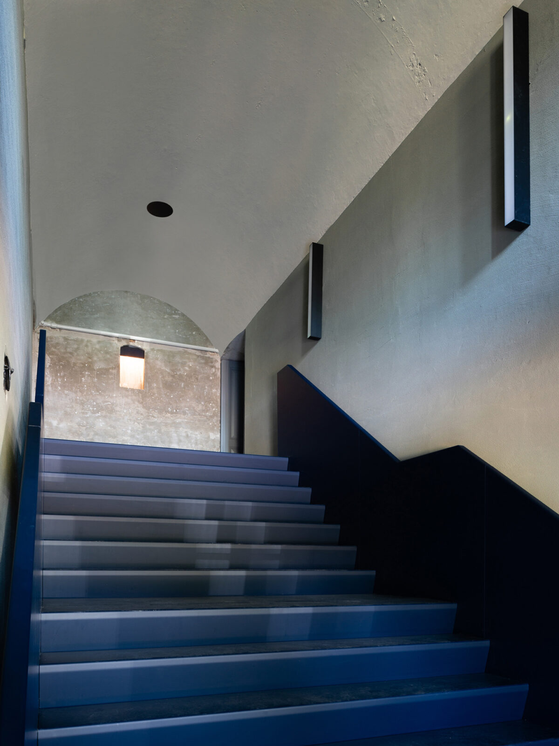

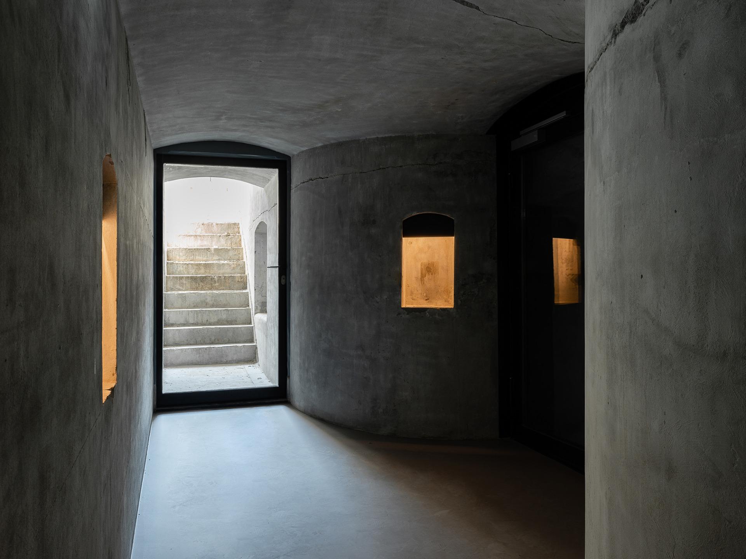
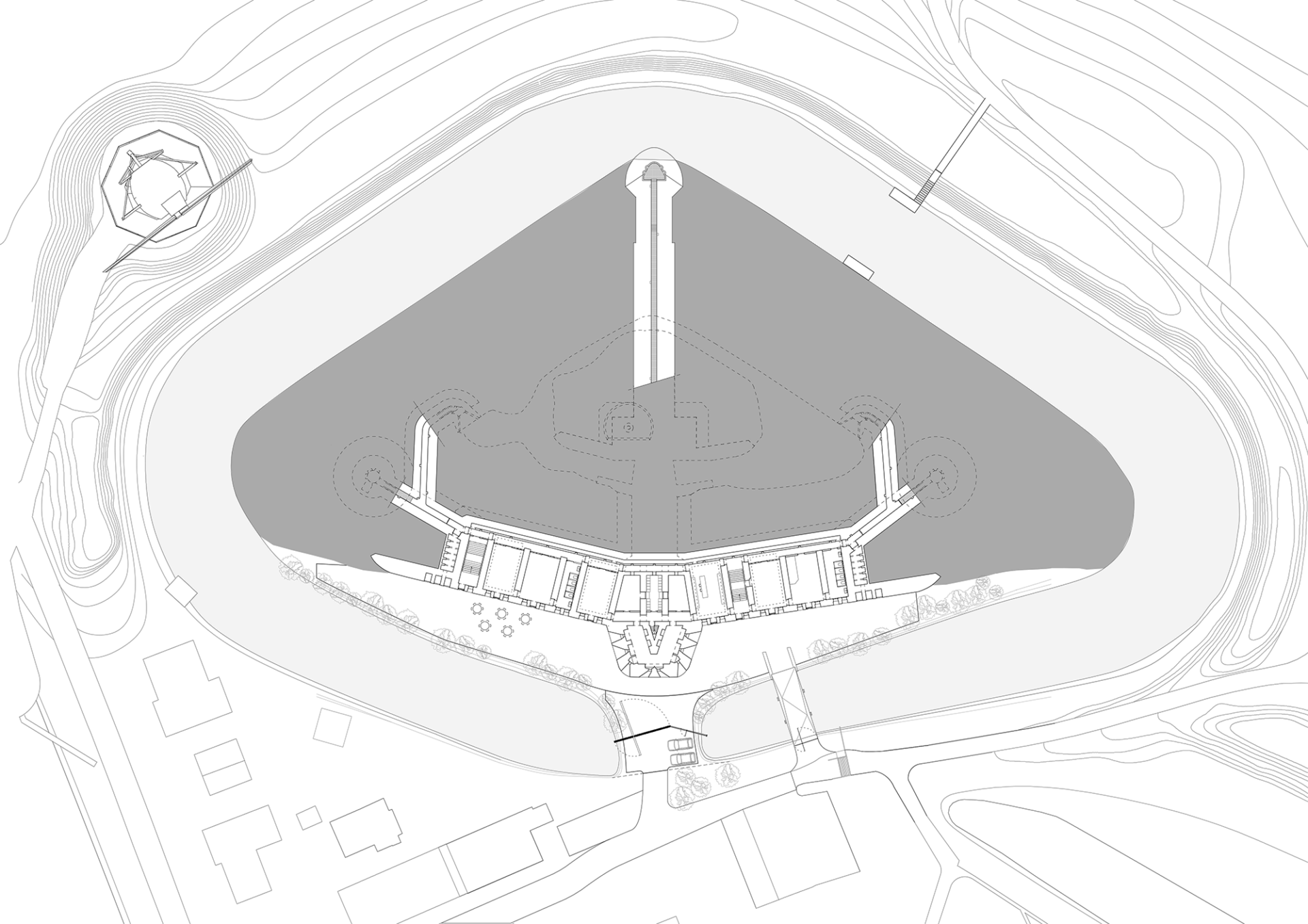
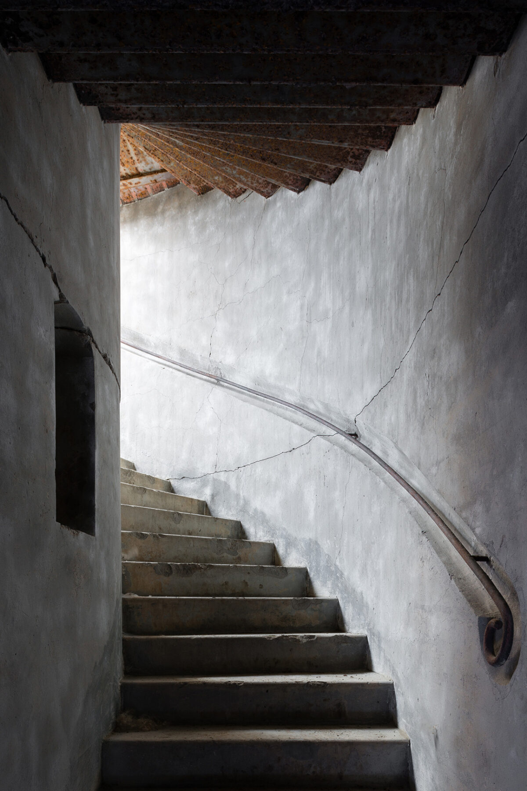
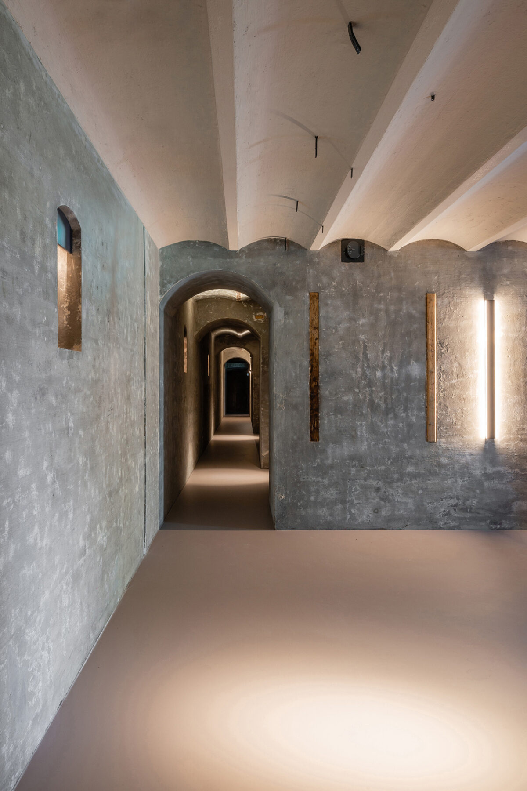
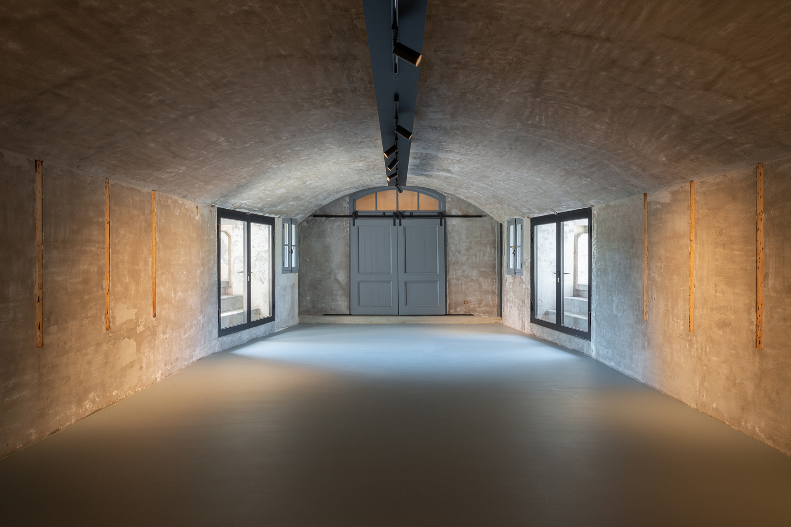
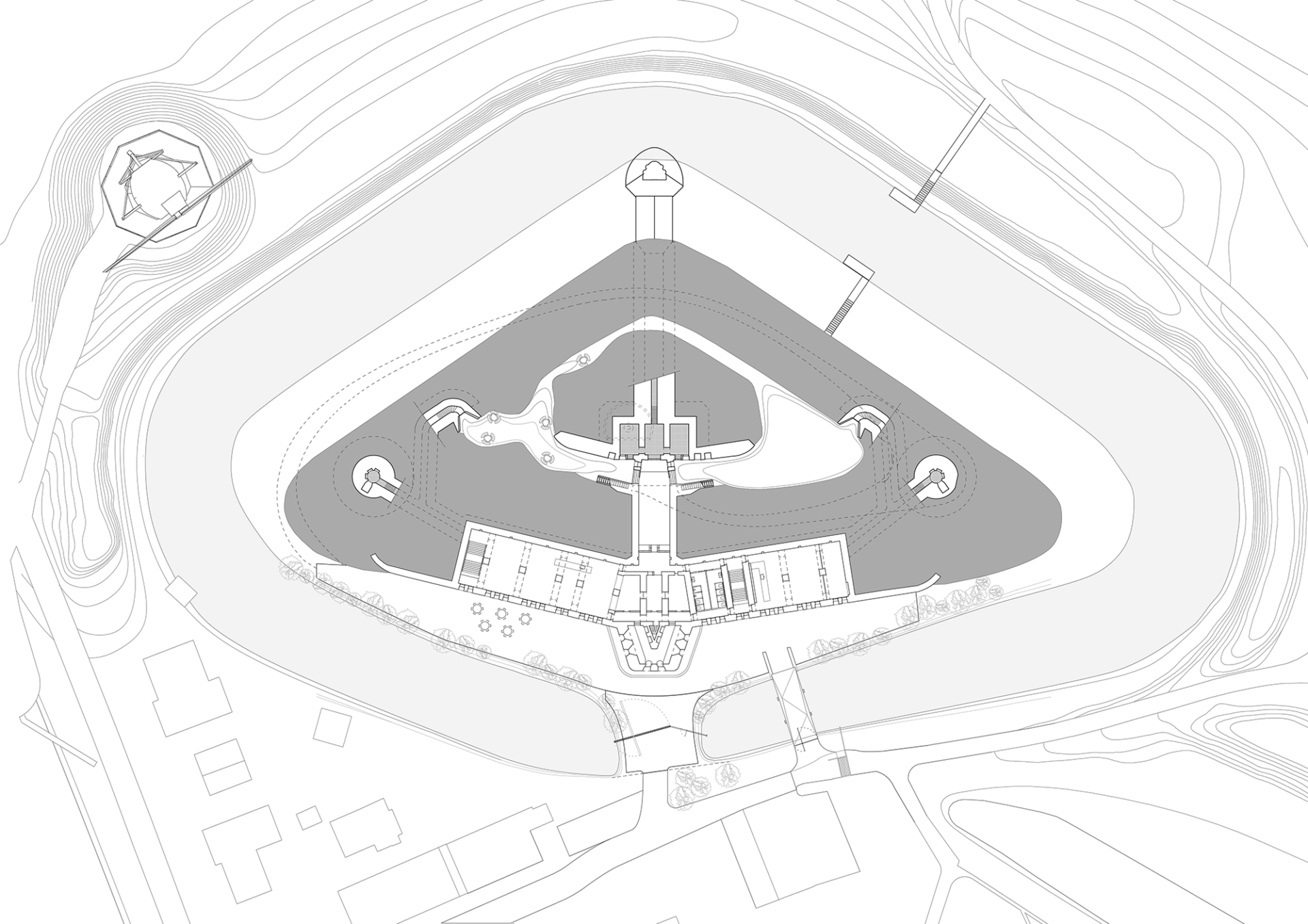
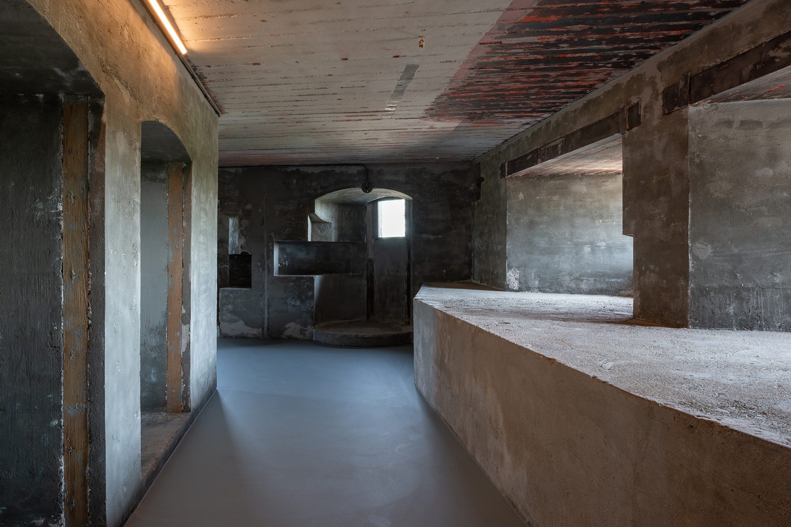


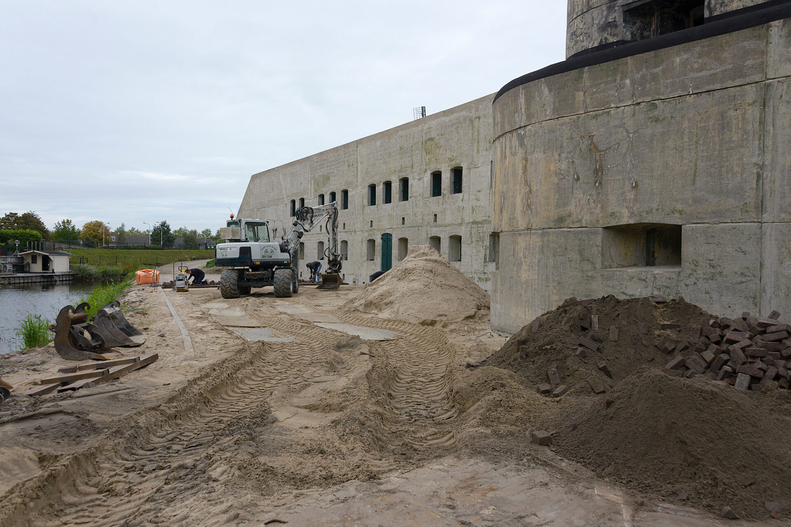
Hoofddorp, Netherlands
2010-2020
Completed
Stichting Fort van Hoofddorp
Serge Schoemaker, Sanne Knoll, Alexander Beeloo, Yunqiao Du, Max Hart Nibbrig, Dik Houben, et al.
Max Hart Nibbrig