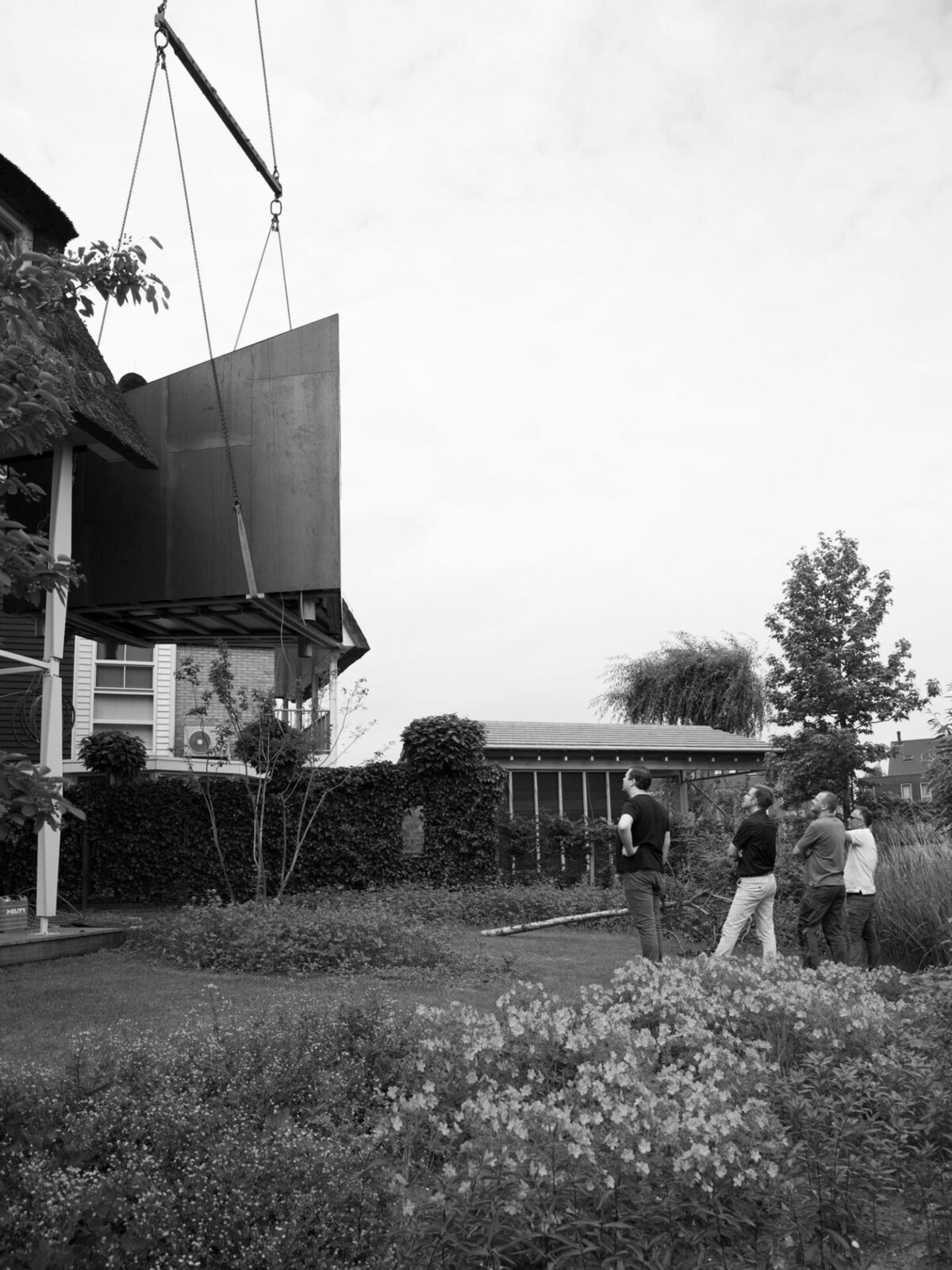


With the rise in both land prices and the number of people working from home, high-quality insulated garden studios have become a big trend. In Hoofddorp, Serge Schoemaker Architects used limited architectural means to design a sleek, multifunctional garden studio. The result is a small and versatile structure, where exterior and interior merge into one.
The sturdy yet elegant studio is built on a narrow plot beside the clients’ freestanding house. With its monolithic form and minimalist details, the sculptural studio stands out amidst the traditional buildings in the neighbourhood.
…
With the rise in both land prices and the number of people working from home, high-quality insulated garden studios have become a big trend. In Hoofddorp, Serge Schoemaker Architects used limited architectural means to design a sleek, multifunctional garden studio. The result is a small and versatile structure, where exterior and interior merge into one.
The sturdy yet elegant studio is built on a narrow plot beside the clients’ freestanding house. With its monolithic form and minimalist details, the sculptural studio stands out amidst the traditional buildings in the neighbourhood.
Owing to limited space and the care with which the structure had to be constructed, it was prefabricated in the workshop and positioned on-site with a crane. A steel plate in the floor of the timber-frame structure provided the necessary stability during transport.
Clad in weathering steel, the reddish-brown structure blends naturally into its green surroundings. The various cladding panels were lasered to size and then assembled like pieces of a tangram. Detailing the large window without frames allowed the glass to finish flush with the façade plane.
Inside, the studio offers an oasis of calm. The minimalist interior is detailed in birch plywood, contrasting beautifully with the weathered exterior. The studio is designed in such a way that you feel completely surrounded by nature: the large window frames a surprisingly fine view of the green and watery surroundings.
The access door and smaller ventilation window are fitted with glass and covered in perforated weathering steel panels. During the day the perforations admit light and air, while in the evening they cast a soft glow into the garden. As soon as the artificial light shines through the façade, the hard and sturdy skin acquires a poetic appearance.
Hoofddorp, Netherlands
2017-2018
Completed
Private
Serge Schoemaker, Alexander Beeloo | Ilaria Saggese
Max Hart Nibbrig










Hoofddorp, Netherlands
2017-2018
Completed
Private
Serge Schoemaker, Alexander Beeloo | Ilaria Saggese
Max Hart Nibbrig