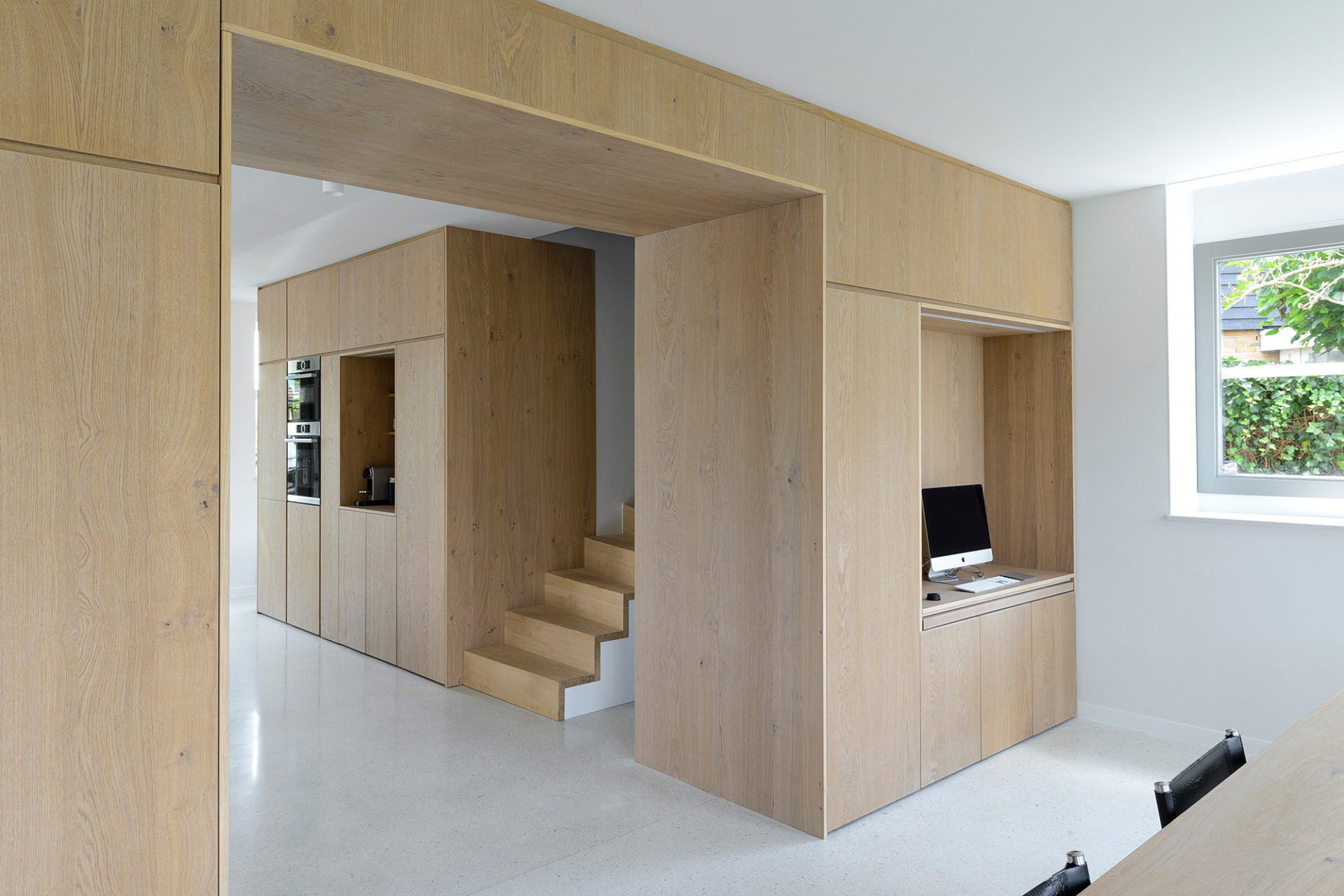


In renovating this freestanding house in Hoofddorp, Serge Schoemaker Architects gave it a radical metamorphosis, creating a spacious interior full of character, with charming sightlines and plenty of daylight. The new floor plan is organized around two floor-to-ceiling storage walls.
Overlooking the water, the thatched-roof house is built in a modern cottage style. During the renovation, the interior underwent a rigorous transformation, with the entire ground floor opened up and reorganized. The concrete structure of the house made it possible to create an almost fully open floor plan.
…
In renovating this freestanding house in Hoofddorp, Serge Schoemaker Architects gave it a radical metamorphosis, creating a spacious interior full of character, with charming sightlines and plenty of daylight. The new floor plan is organized around two floor-to-ceiling storage walls.
Overlooking the water, the thatched-roof house is built in a modern cottage style. During the renovation, the interior underwent a rigorous transformation, with the entire ground floor opened up and reorganized. The concrete structure of the house made it possible to create an almost fully open floor plan.
By incorporating the former garage and the loft above, the ground floor became not only more spacious but also taller. A new rooflight at a height of over four metres draws exceptional levels of daylight inside.
The refurbished ground level features a terrazzo floor poured on site. On this white stone surface stand two full-height oak-veneer storage walls, which organize the plan functionally and enhance the spatial quality.
Carefully positioned openings in these storage walls create sightlines through the interior and toward the exterior. Open and half-open niches and a large transparent hearth create a visually balanced composition. To the front is an open kitchen, featuring a monolithic white kitchen island with terrazzo worktop.
Folding screens at the front and rear of the house open the generous living space to the lush, waterside surroundings. As a result, the open hearth at the centre can be used from inside and outside.
Hoofddorp, Netherlands
2016-2017
Completed
Private
Serge Schoemaker, Alexander Beeloo | Roxana Vakil Mozafari
Max Hart Nibbrig







Hoofddorp, Netherlands
2016-2017
Completed
Private
Serge Schoemaker, Alexander Beeloo | Roxana Vakil Mozafari
Max Hart Nibbrig