


Since 1986, Museum Maluku in Utrecht collected and exhibited the cultural heritage of the Moluccan community in the Netherlands. Alongside exhibition spaces, the Museum of Moluccan Culture offered a knowledge centre, music theatre and a Moluccan culinary café.
In the museum, the layout was somewhat chaotic with the functions fragmented across different adjoining buildings. For the envisioned renovation, Serge Schoemaker Architects was commissioned to give clarity to the layout and add a proper entrance and foyer in 2010.
Since 1986, the Museum of Moluccan Culture in Utrecht collected and exhibited the cultural heritage of the Moluccan community in the Netherlands. Alongside exhibition spaces, the Museum of Moluccan Culture offered a knowledge centre, music theatre and a Moluccan culinary café.
In the museum, the layout was somewhat chaotic with the functions fragmented across different adjoining buildings. For the envisioned renovation, Serge Schoemaker Architects was commissioned to give clarity to the layout and add a proper entrance and foyer in 2010. Unfortunately, due to inadequate financial means, the Museum of Moluccan Culture had to close its doors in October 2012.
Our design connects and structures the different museum activities by creating a central focus. The new extension replaces a part of the existing building from the 1980s and utilises the currently unused central courtyard. A strategically placed volume containing the museum shop and kitchen divides the building extension into two zones: a new spacious foyer that can accommodate a larger cafe, and an additional exhibition room for temporary exhibitions.
The varying qualities of light give each zone a different atmosphere. Adjoining the terrace and garden, the foyer and café are light and spacious, bathed in daylight thanks to the extensive facade glazing. The enclosed exhibition room is surrounded by the walls of the monumental nineteenth century buildings along the Biltstraat and the Kruisstraat; here an impressive opaque glass roof light generates ideal indirect light for exhibitions. The white walls create a serene atmosphere and luxurious oak flooring contributes a feeling of warmth and intimacy.
Unfortunately, the Museum Maluku was forced to close its doors in October 2012 due to insufficient financial resources and the discontinuation of essential subsidies. The collection that was previously on display in Utrecht is currently in storage. The museum’s goal is to make it accessible to the public again in the future.
Utrecht, Netherlands
2009
On hold
Museum Maluku
Serge Schoemaker, Jean-Paul Hitipeuw; Dik Houben, Hoda Khanbani
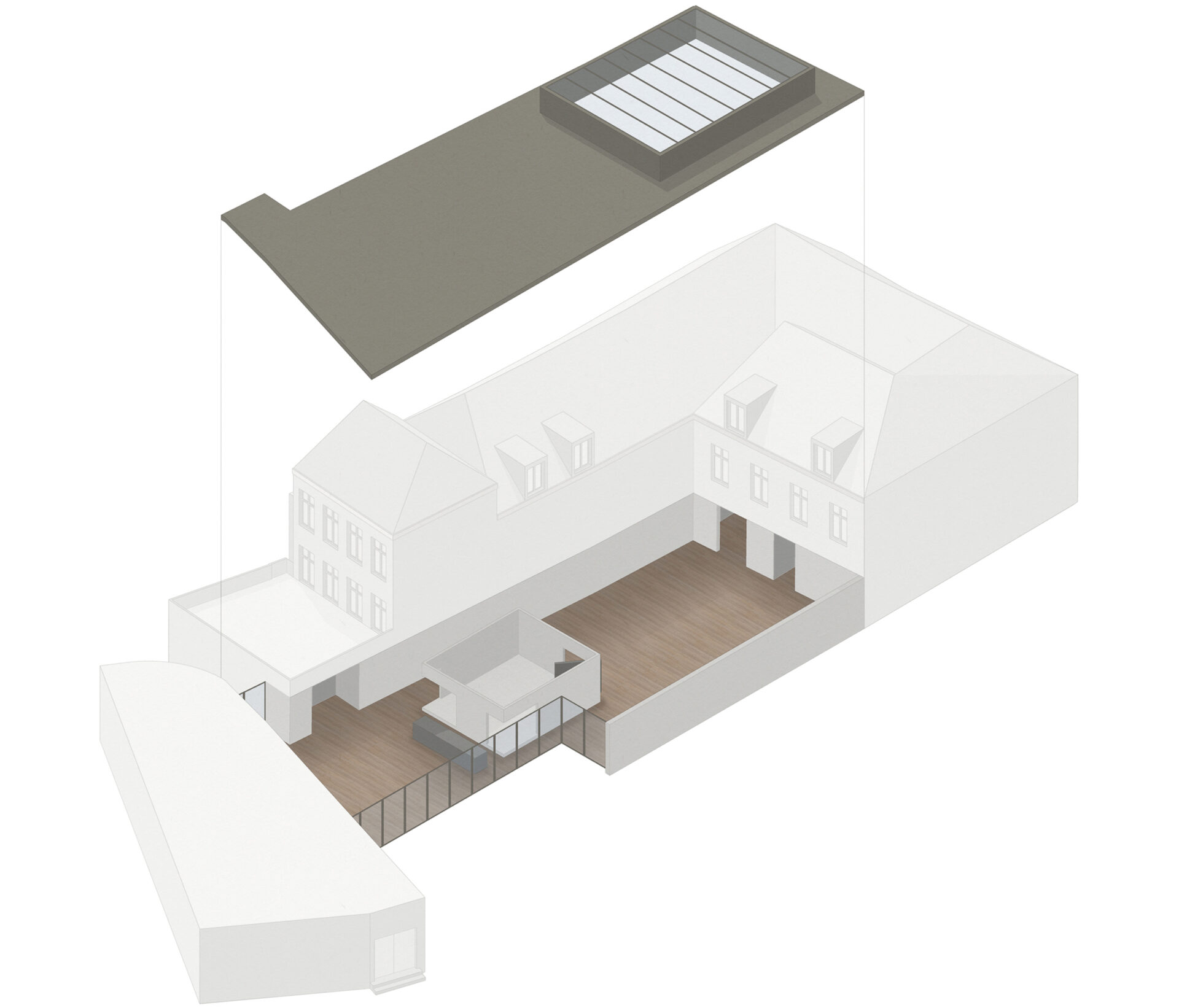
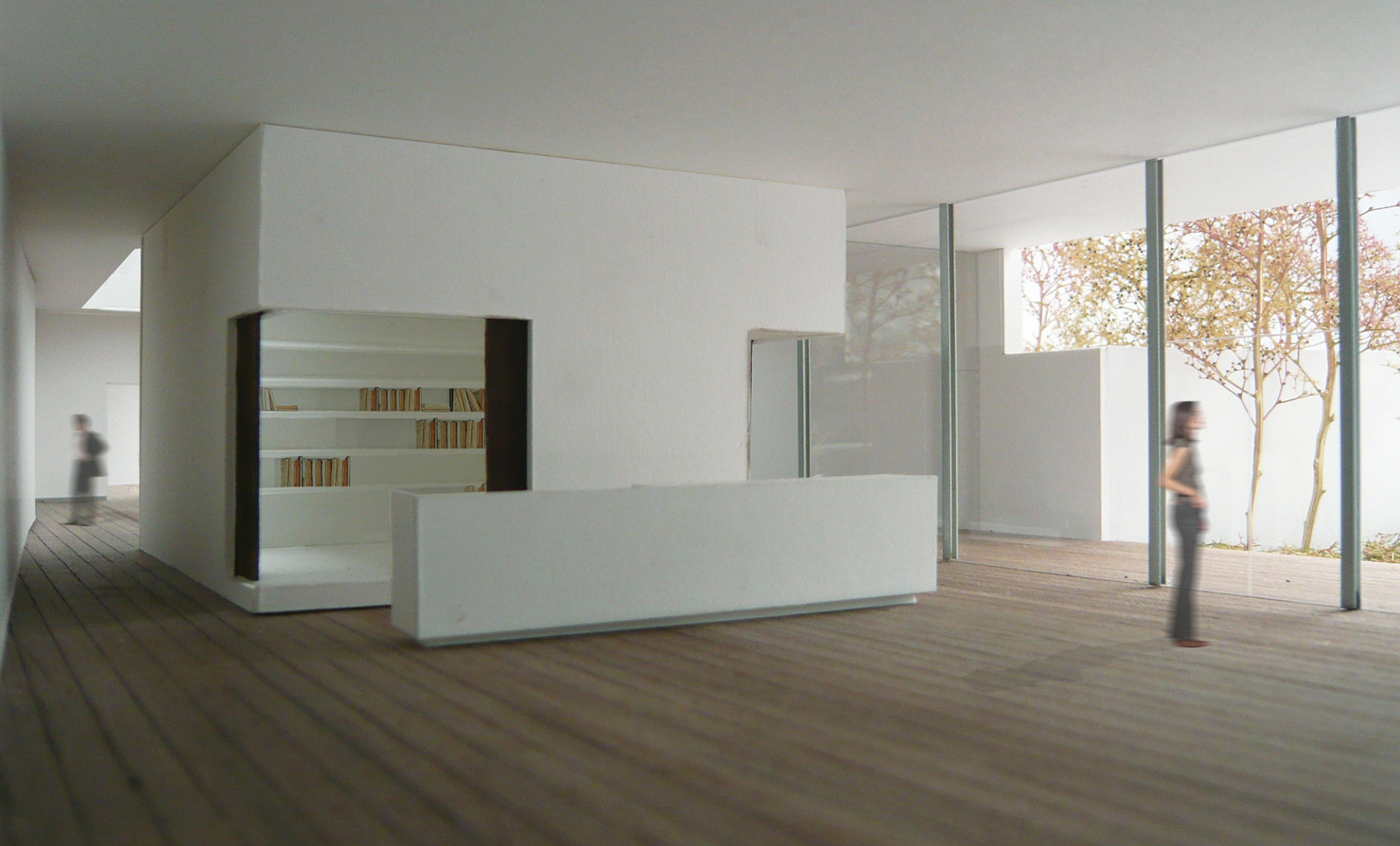
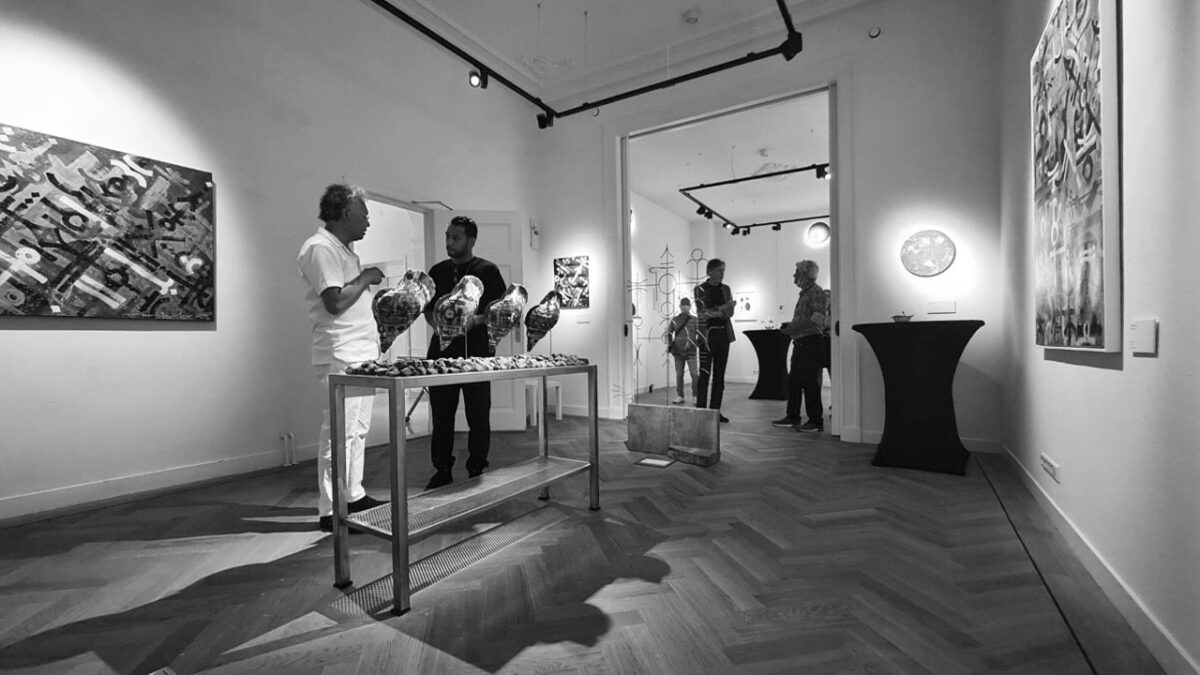
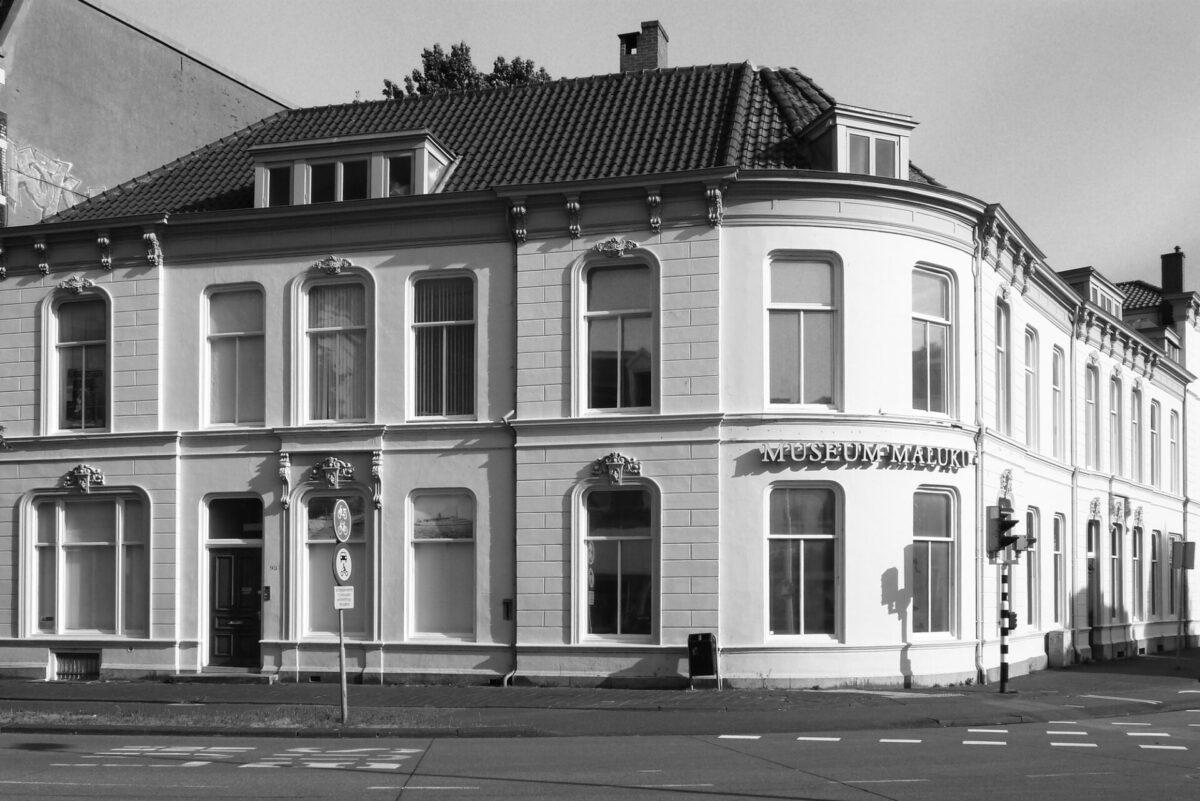
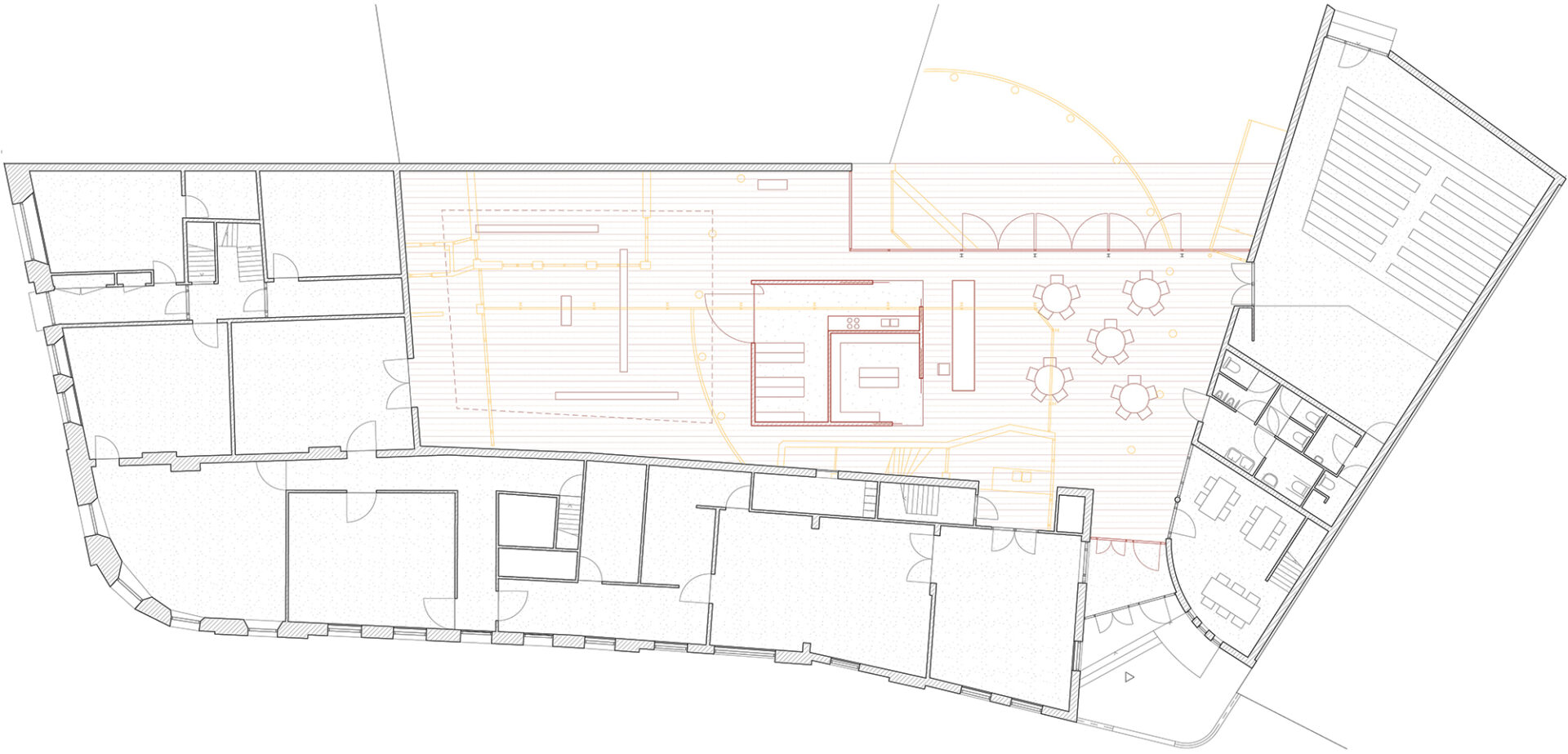
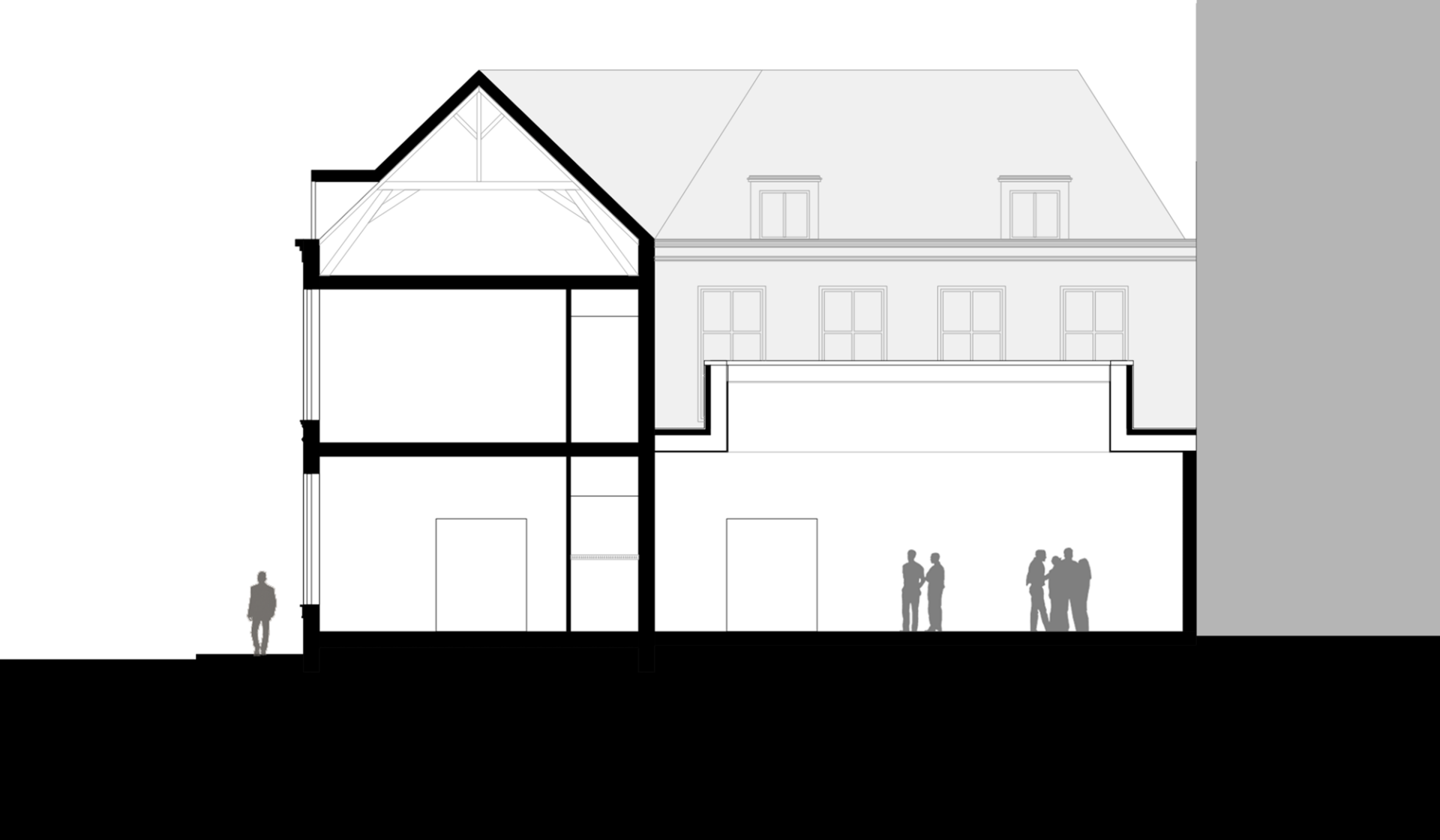
Utrecht, Netherlands
2009
On hold
Museum Maluku
Serge Schoemaker, Jean-Paul Hitipeuw; Dik Houben, Hoda Khanbani