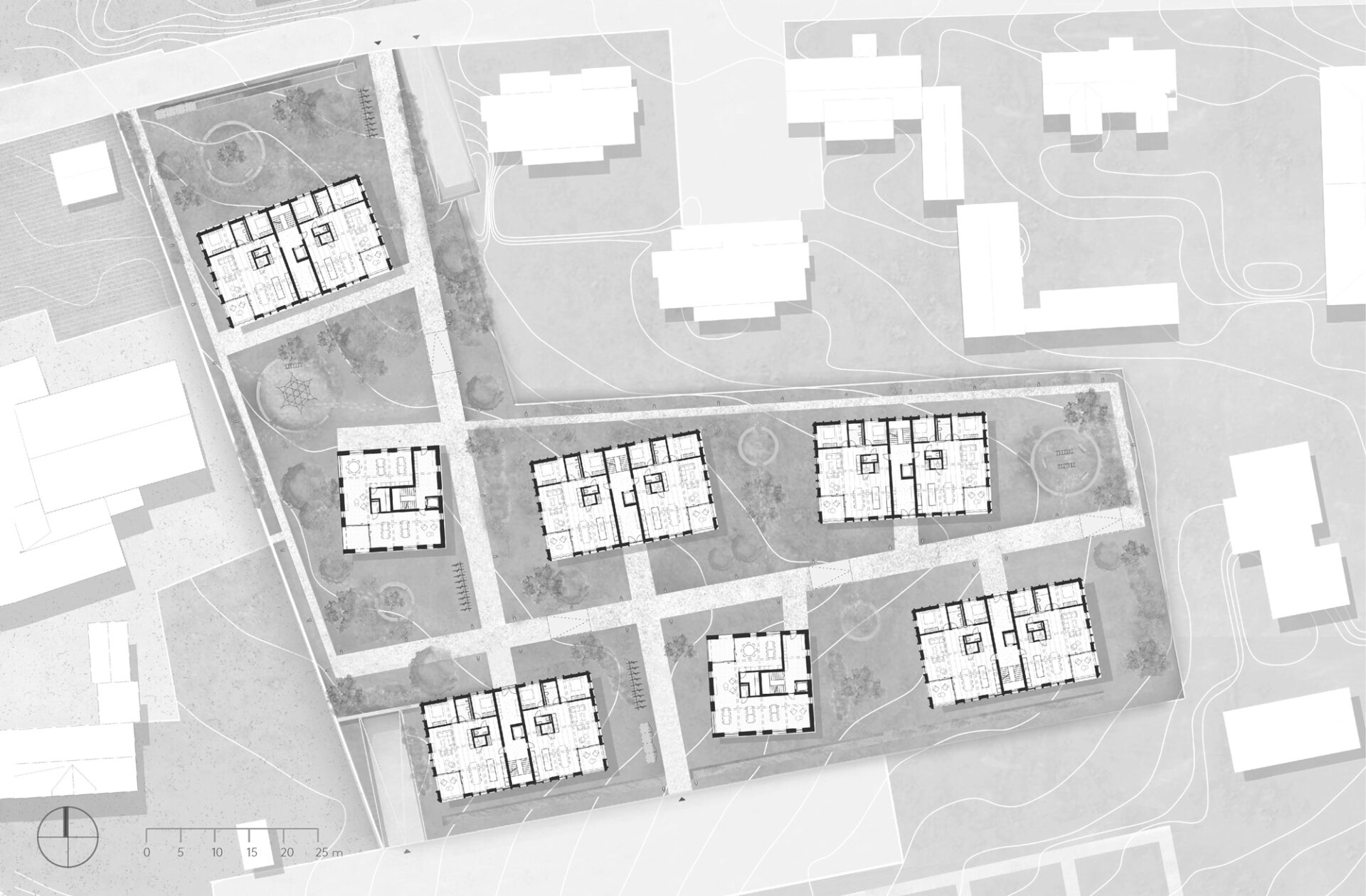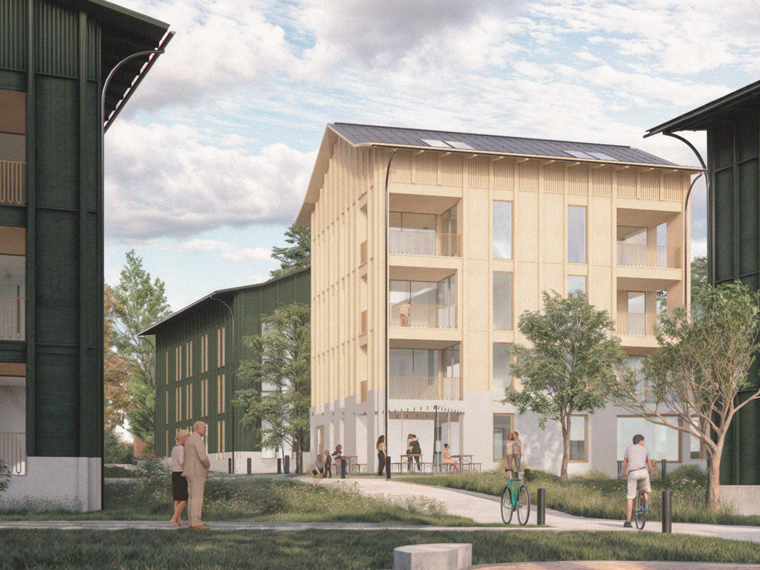


In 2025, Serge Schoemaker Architects won the design competition for a new housing development in the Swiss town of Sulgen. The winning proposal comprises seven detached buildings with more than 50 apartments, designed for a diverse range of residents. The jury praised the careful integration of the project and the way it draws upon the town’s local history.
The competition sought a development concept for a 9,000 m² site in the heart of Sulgen. Serge Schoemaker Architects’ design takes inspiration from the village’s historic center, where stone and wooden houses with traditional gabled roofs stand slightly rotated in relation to one another. The intimate atmosphere, spatial variety, and craftsmanship of these historic dwellings formed the primary inspiration for the winning scheme.
…
In 2025, Serge Schoemaker Architects won the design competition for a new housing development in the Swiss town of Sulgen. The winning proposal comprises seven detached buildings with more than 50 apartments, designed for a diverse range of residents. The jury praised the careful integration of the project and the way it draws upon the town’s local history.
The competition sought a development concept for a 9,000 m² site in the heart of Sulgen. Serge Schoemaker Architects’ design takes inspiration from the village’s historic center, where stone and wooden houses with traditional gabled roofs stand slightly rotated in relation to one another. The intimate atmosphere, spatial variety, and craftsmanship of these historic dwellings formed the primary inspiration for the winning scheme.
In the new plan, variations in orientation, size, and color create lively sightlines and perspectives. Cohesion across the ensemble is ensured through consistent materials and detailing. The facades highlight craftsmanship and traditional simplicity: wooden structures, elegantly shaped gutters, and exposed downpipes recall details of the historic village architecture.
The development is set within a green, car-free park, designed as an integral part of the project. Beneath it, an underground parking garage will provide space for residents’ vehicles. The landscaped park will include walking and cycling paths, play areas, seating, and public artworks, creating a welcoming space for all generations. To encourage community life, some ground-floor spaces in the buildings are reserved for social, cultural, and recreational activities.
The buildings will be realized in a hybrid construction of wood and concrete, referencing the traditional timber-framed houses still found in the region. By employing wood for the main structural elements, the project not only ties into local building traditions but also strengthens them—creating opportunities for local employment, knowledge exchange, and training in timber construction.
The plan includes two building types and five apartment typologies, ranging from 80 m² to 160 m². Floor plans are based on a 3.5 x 3.5 meter grid derived from the timber construction system, allowing flexible layouts. This modular approach enables later modifications without altering the main structure or facades, ensuring long-term adaptability and sustainability.
Sulgen, Switzerland
2024-2026
Ongoing
Wohnbaugemeinschaft Ahorn
Serge Schoemaker, Laurenz Hoche, Giulia Menke, Ottavia Profumo, Maiara Camilotti, et al.










Sulgen, Switzerland
2024-2026
Ongoing
Wohnbaugemeinschaft Ahorn
Serge Schoemaker, Laurenz Hoche, Giulia Menke, Ottavia Profumo, Maiara Camilotti, et al.