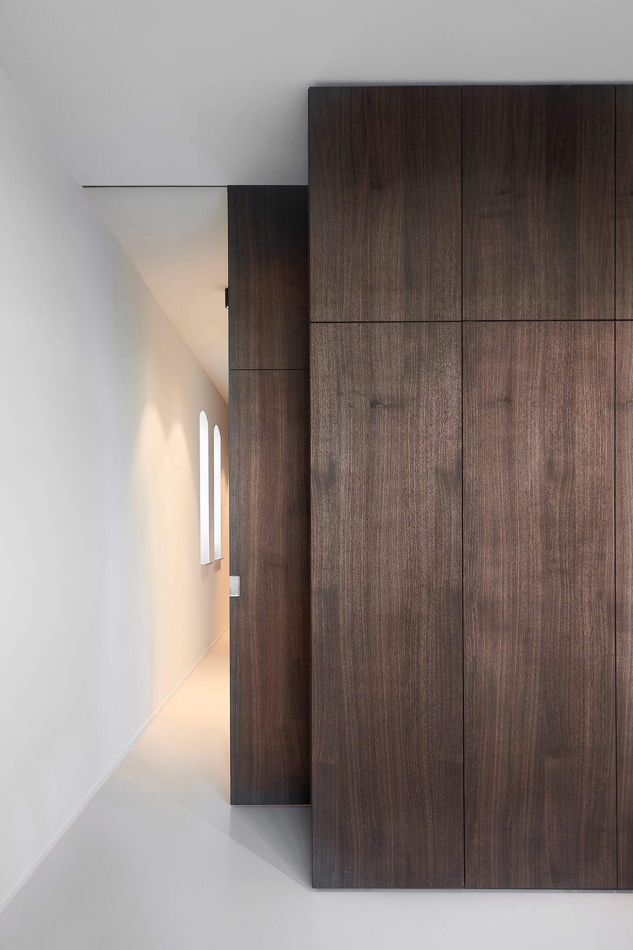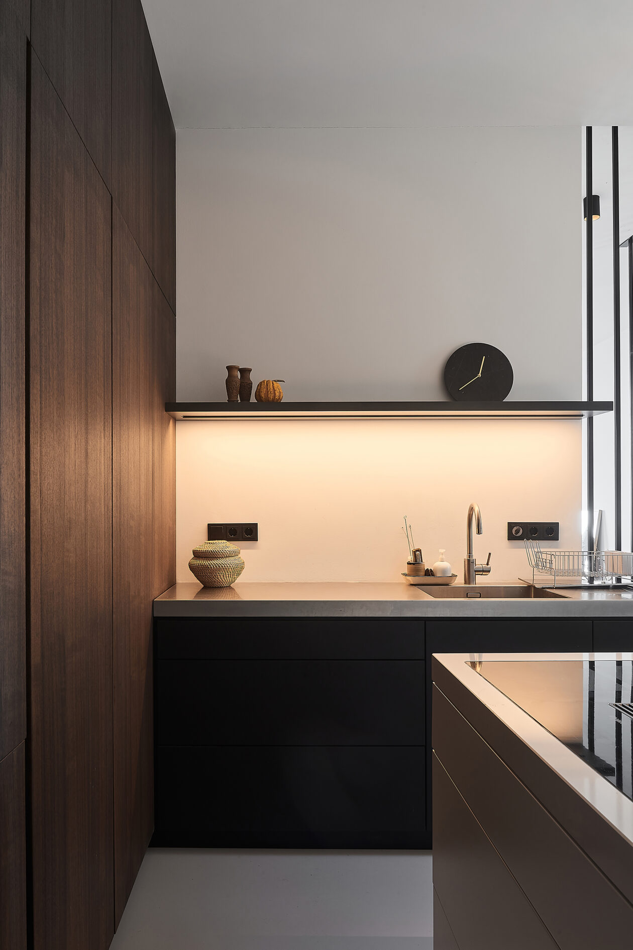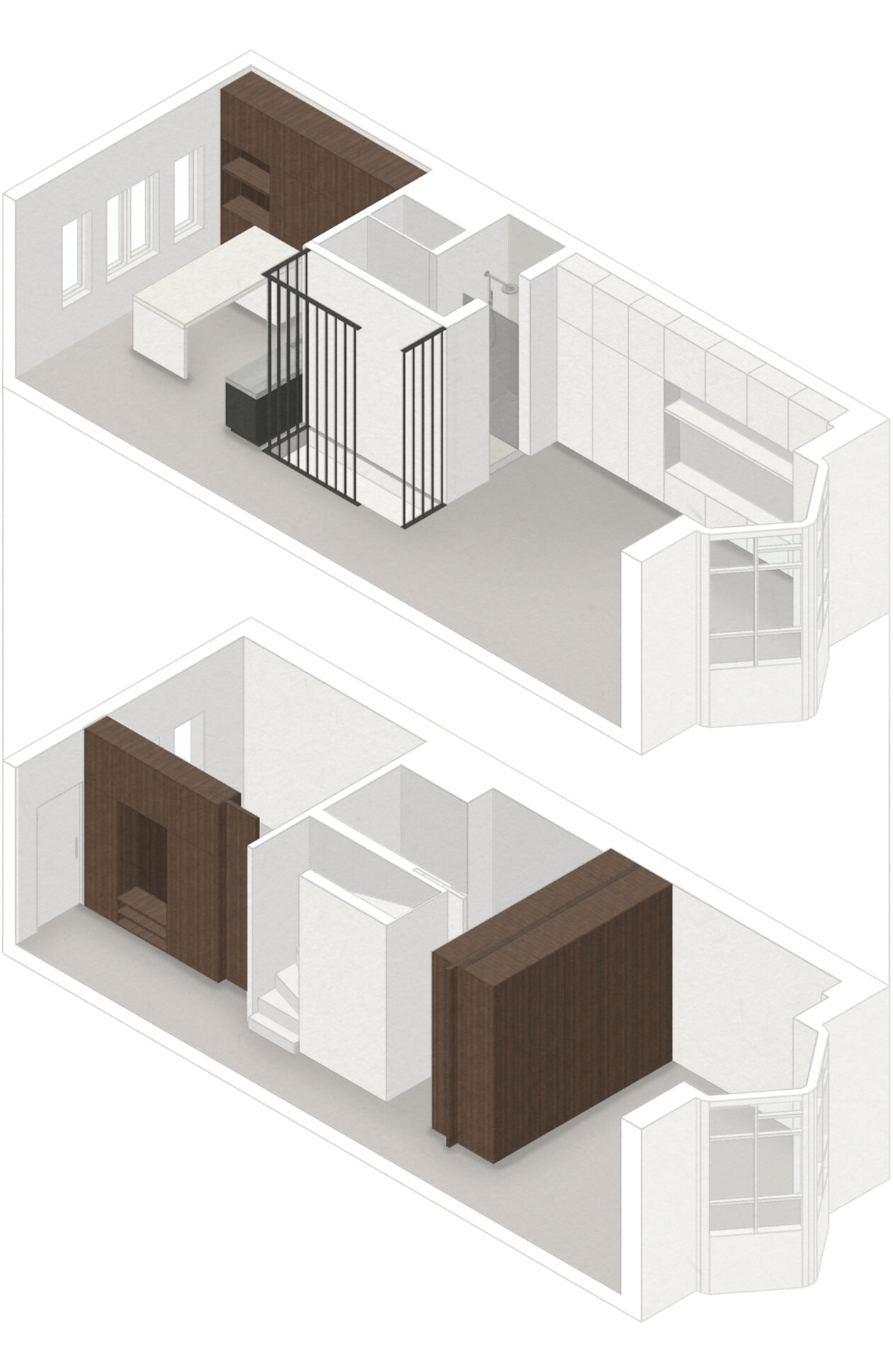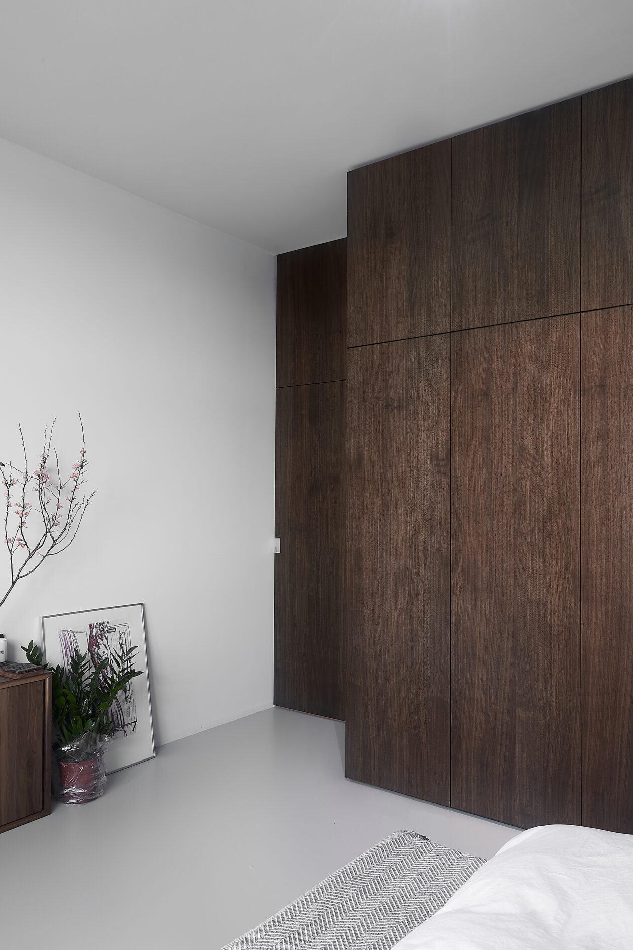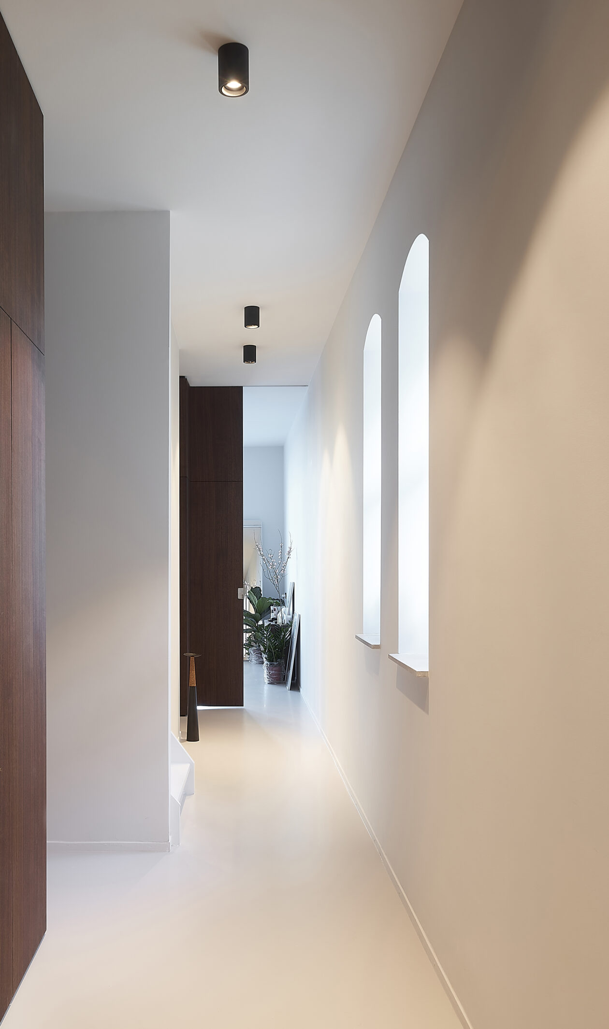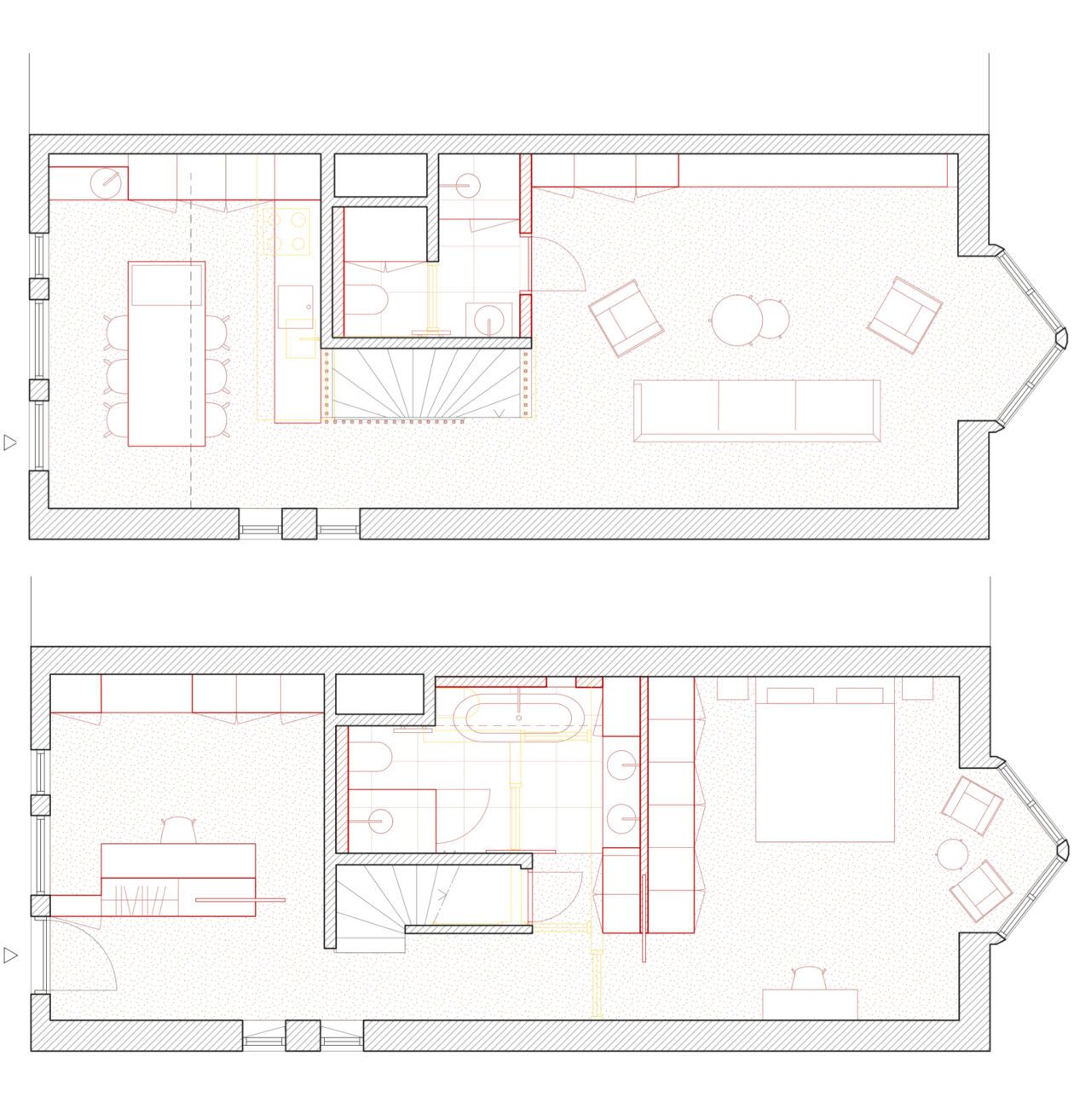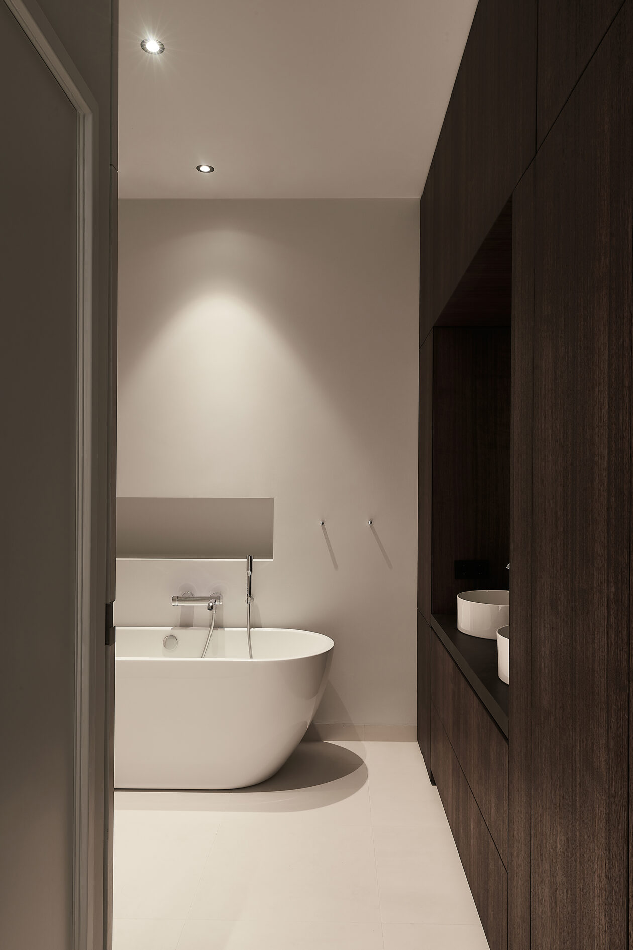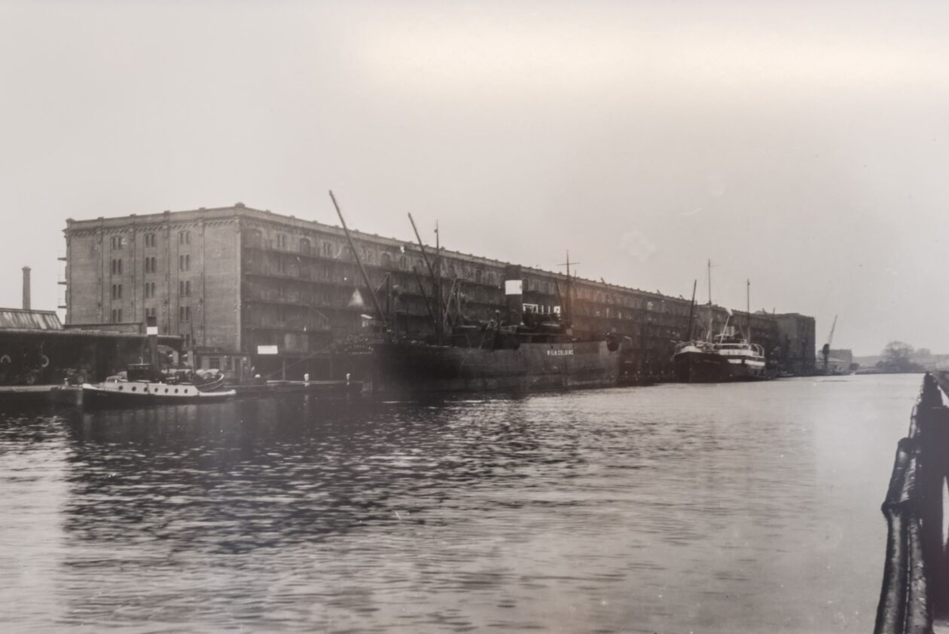Amsterdam Maisonnette

Since the 1990s the former warehouses along the Entrepothaven in Amsterdam have been repurposed for living space. Serge Schoemaker Architects converted an existing maisonette inside ‘Dinsdag’, a nineteenth-century warehouse, into a comfortable and stylish urban apartment. The result is an oasis of calm in a vibrant residential neighbourhood.
Built in 1899 on Cruquiuseiland in the Eastern Port Area, Dinsdag warehouse is part of two huge storage buildings, 30 metres deep and 100 and 200 metres long. In response to the growing demand for homes in Amsterdam, these distinctive industrial structures have all been transformed.
Featuring brickwork facades, sturdy timber floors and cast iron details, the utilitarian yet representative warehouses dating from the nineteenth century are in great demand as a residential address. They owe their popularity in part to the tall ceiling heights and flexible arrangement of floor plans. Spaces once used to store merchandise now boast the most sought-after homes in the city.
The assignment with this conversion was to improve the design and layout of the existing maisonette. To achieve this, both floors were tackled integrally, the upper floor for living and the lower floor as an entrance and bedroom level. Most interior walls were removed to make the interior as free and open as possible. Doors were replaced by floor-to-ceiling sliding partitions.
To make the most of the limited daylight in the former warehouse, both levels feature a light-grey epoxy floor and white interior walls. This light basis contrasts effectively with the multifunctional, floor-to-ceiling storage units of walnut wood, which spatially define the various living functions.
The subdued light entering the authentic arched windows brings out the best in the precisely and sleekly designed elements. The warm tones of wood lend the interior a comfortable and refined feel. A consistently applied palette of colours and materials unites the two floors of the maisonette into a single architectonic composition.
Location: Amsterdam, Netherlands
Date: 2020-2021
Status: Completed
Client: private
Project team: Serge Schoemaker, Maiara Camilotti | Farimah Chaman Zadeh
Photography: MWA Hart Nibbrig
Related project: Utrecht Townhouse
