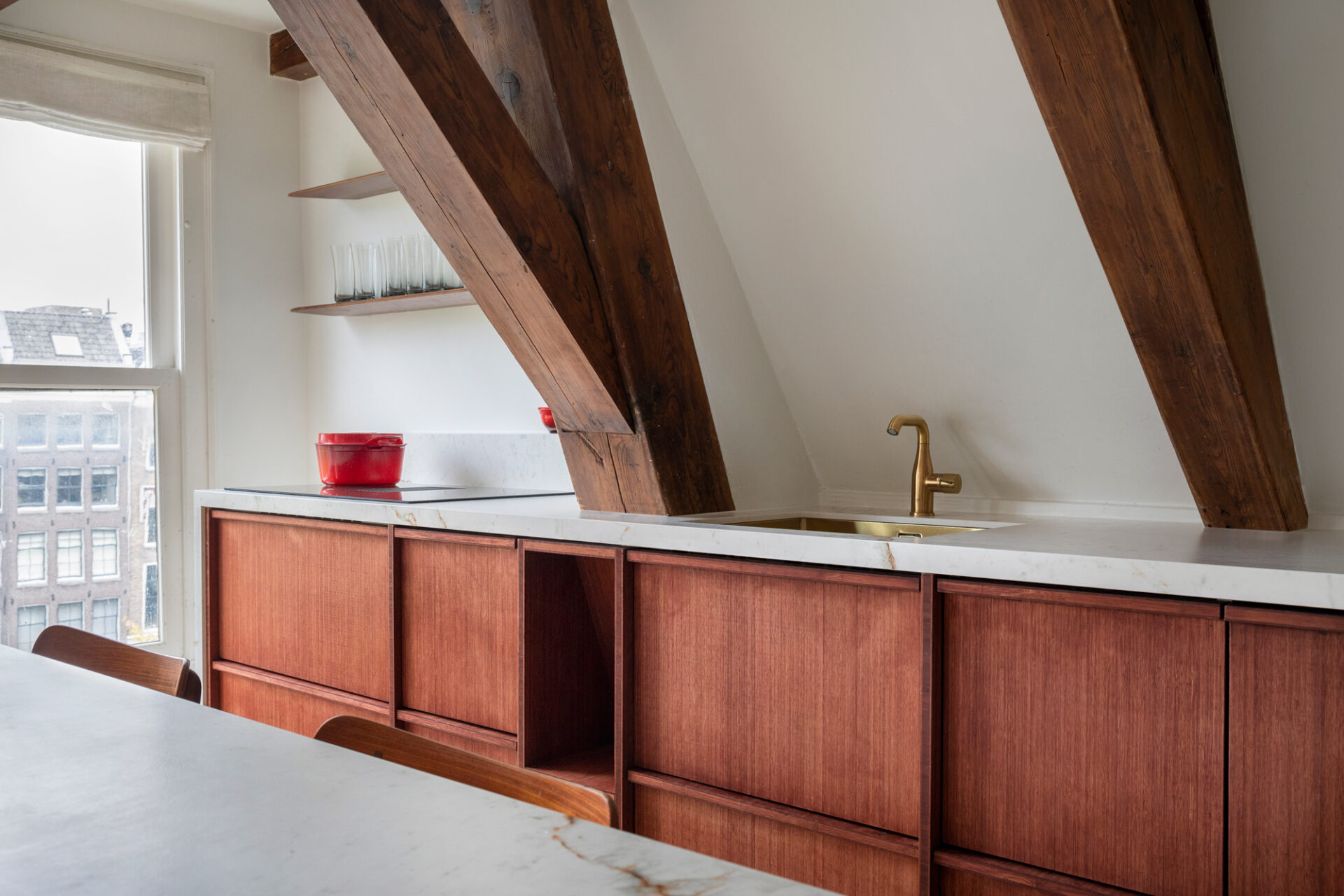


This spacious canal house is part of a “twin,” built in 1696 and located on the Keizersgracht in Amsterdam. Serge Schoemaker Architects and Studio Mota developed an atmospheric loft apartment situated on the top floor and attic of the national monument. The wooden roof construction features as an integral part of the loft interior.
The canal house is a family home, where several family members live under one roof. The lof apartment has been designed for the property owner’s son, wife and children. The various rooms in the canal house provide each family with their own living spaces, all connected by the monumental staircase and central patio, separating the front and rear housing.
This spacious canal house is part of a “twin,” built in 1696 and located on the Keizersgracht in Amsterdam. Serge Schoemaker Architects and Studio Mota developed an atmospheric loft apartment situated on the top floor and attic of the national monument. The wooden roof construction features as an integral part of the loft interior.
The canal house is a family home, where several family members live under one roof. The lof apartment has been designed for the property owner’s son, wife and children. The various rooms in the canal house provide each family with their own living spaces, all connected by the monumental staircase and central patio, separating the front and rear housing.
The eighteenth-century hipped roof, situated behind the house’s front facade, creates a coupling with the nine metre high rear gable roof. The completed loft dwelling is located directly under these two roof structures.To leave the massive, oak rafters visible, an open floor plan was created on both levels of the loft apartment.
On the lower level, a compact arrangement was created containing the washrooms. Corridors have been placed on either side to provide a fluid experience when moving from either side of the units; the living and kitchen at the front or the study at the rear. The rhythm of the rafters additionally gifts this floor a unique historic character.
During the transformation, an opening was made in the middle of the attic floor providing space for a new open staircase. The void has made the attic accessible and the high roof construction experienceable. Once at the top of the stairs, one is welcomed by an unexpectedly spacious and bright bedroom floor.
The central staircase has naturally divided the bedroom floor into two areas. The master bedroom is located at the rear of the house and is separated from the rest of the attic by a glass wall. At the front, under the eighteenth-century hipped roof, are two children’s bedrooms. Between their room and the roof structure, a mezzanine has been created. This is where the children can hang out undisturbed, at the peak of the house, far above the commotion of the city.
Amsterdam, Netherlands
2021-2023
Completed
Private
Serge Schoemaker, Tessa Spoelstra, Carmen van den Hoogen
Wiosna Bon
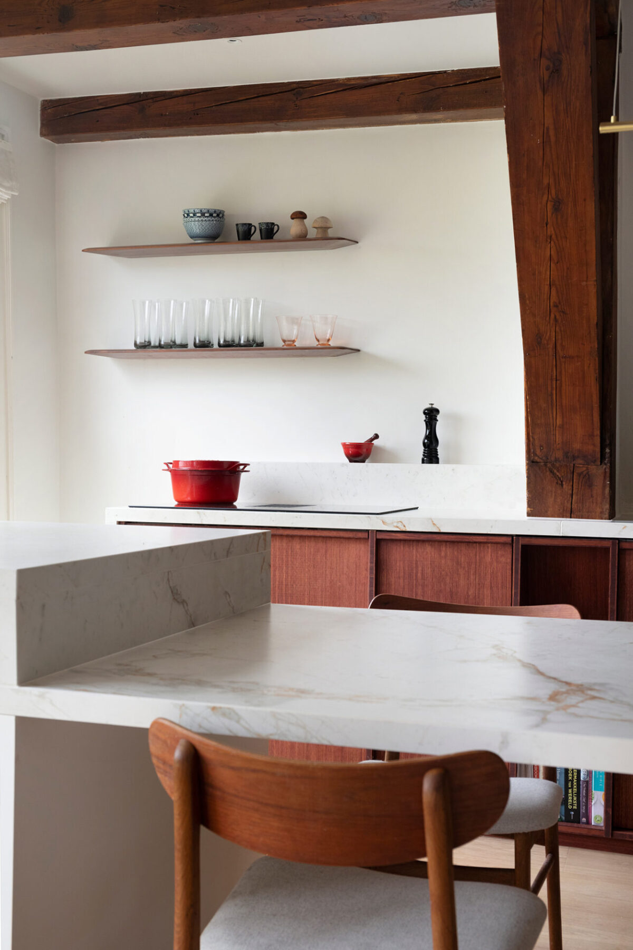
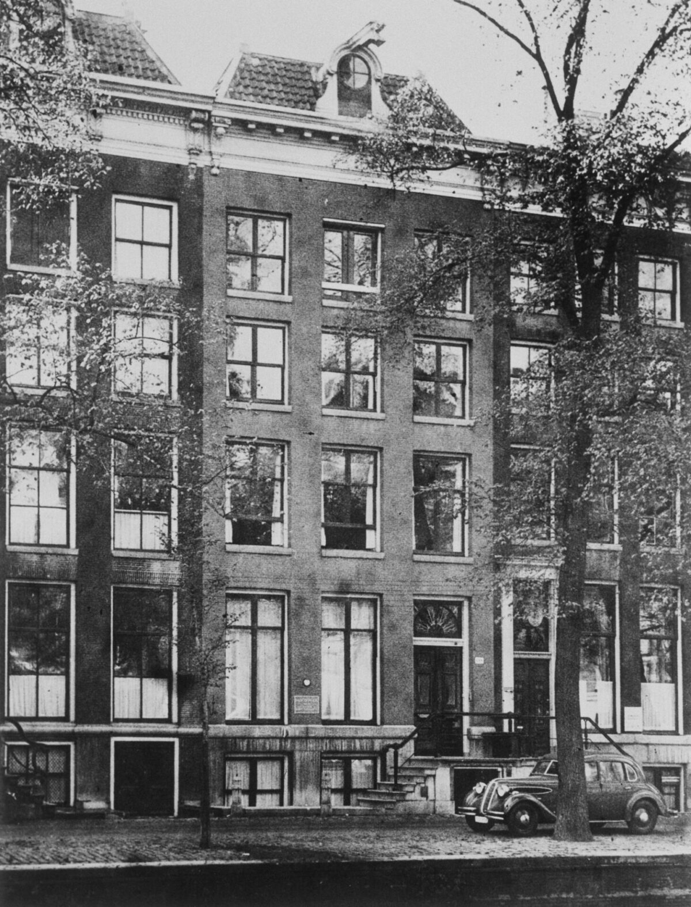
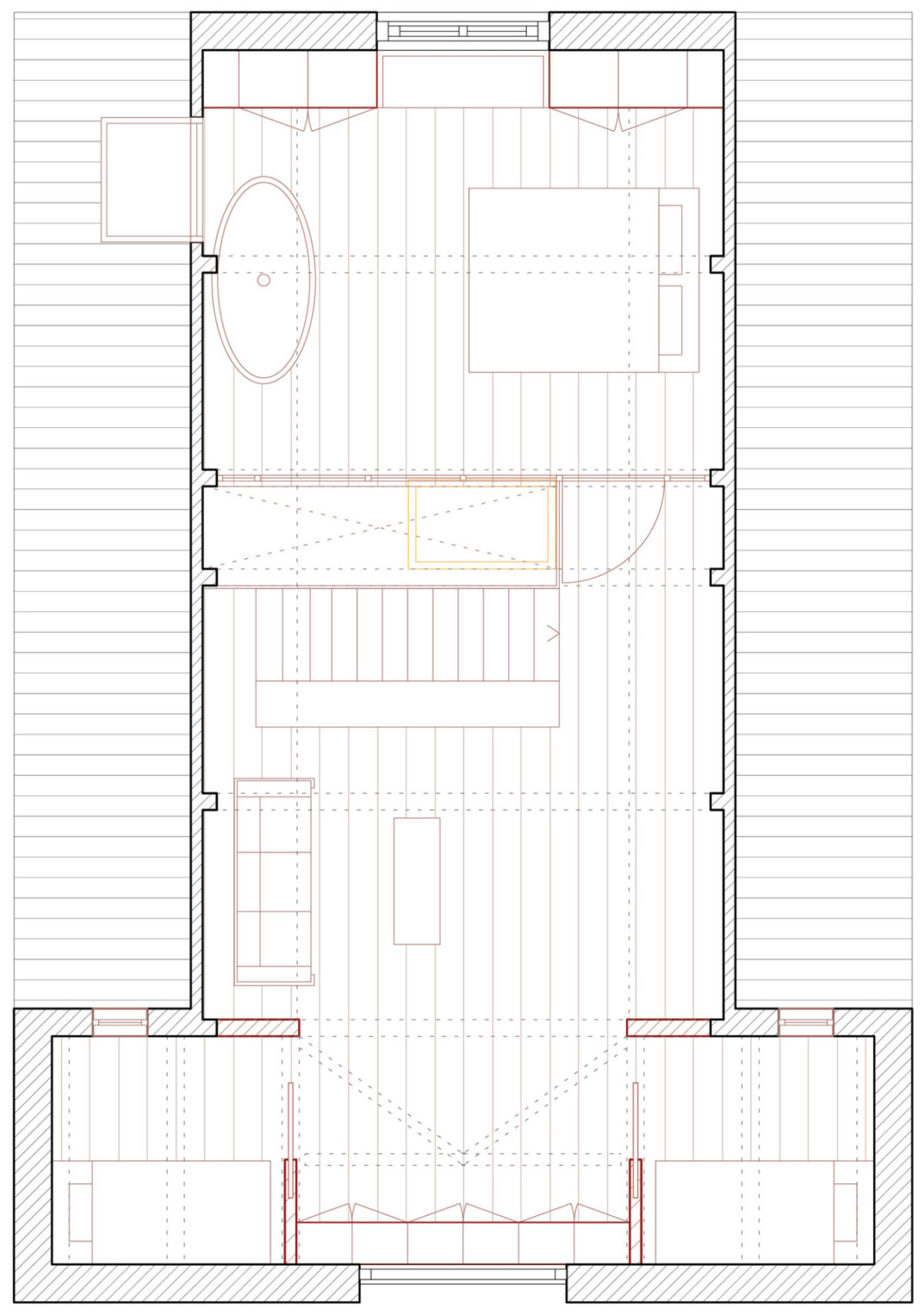
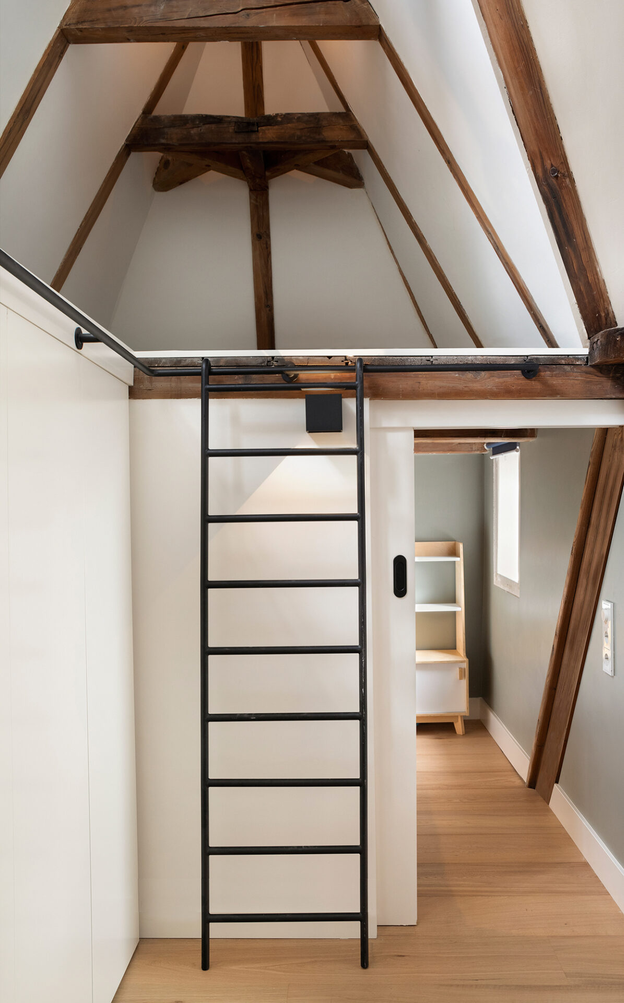
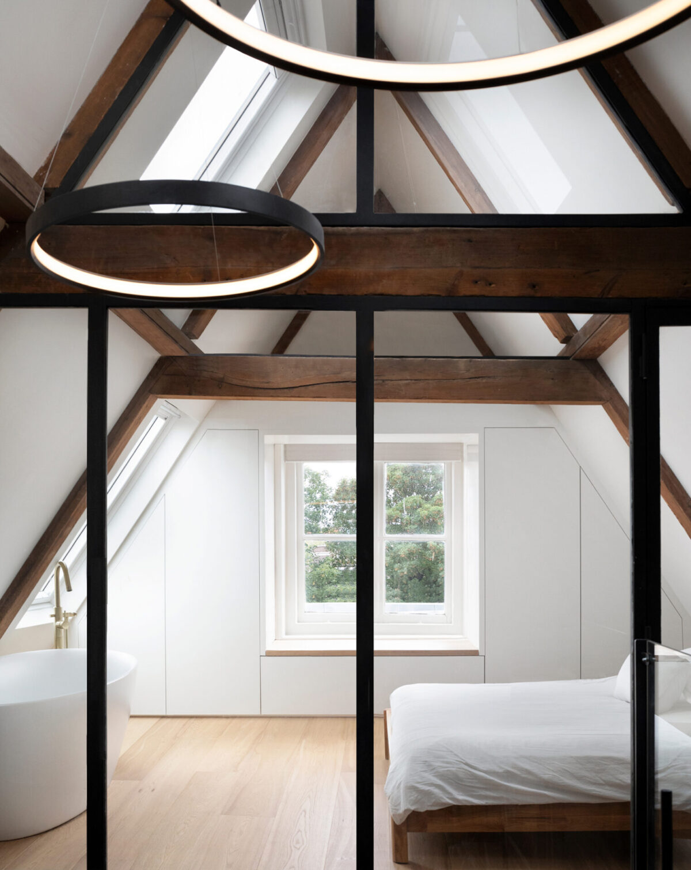
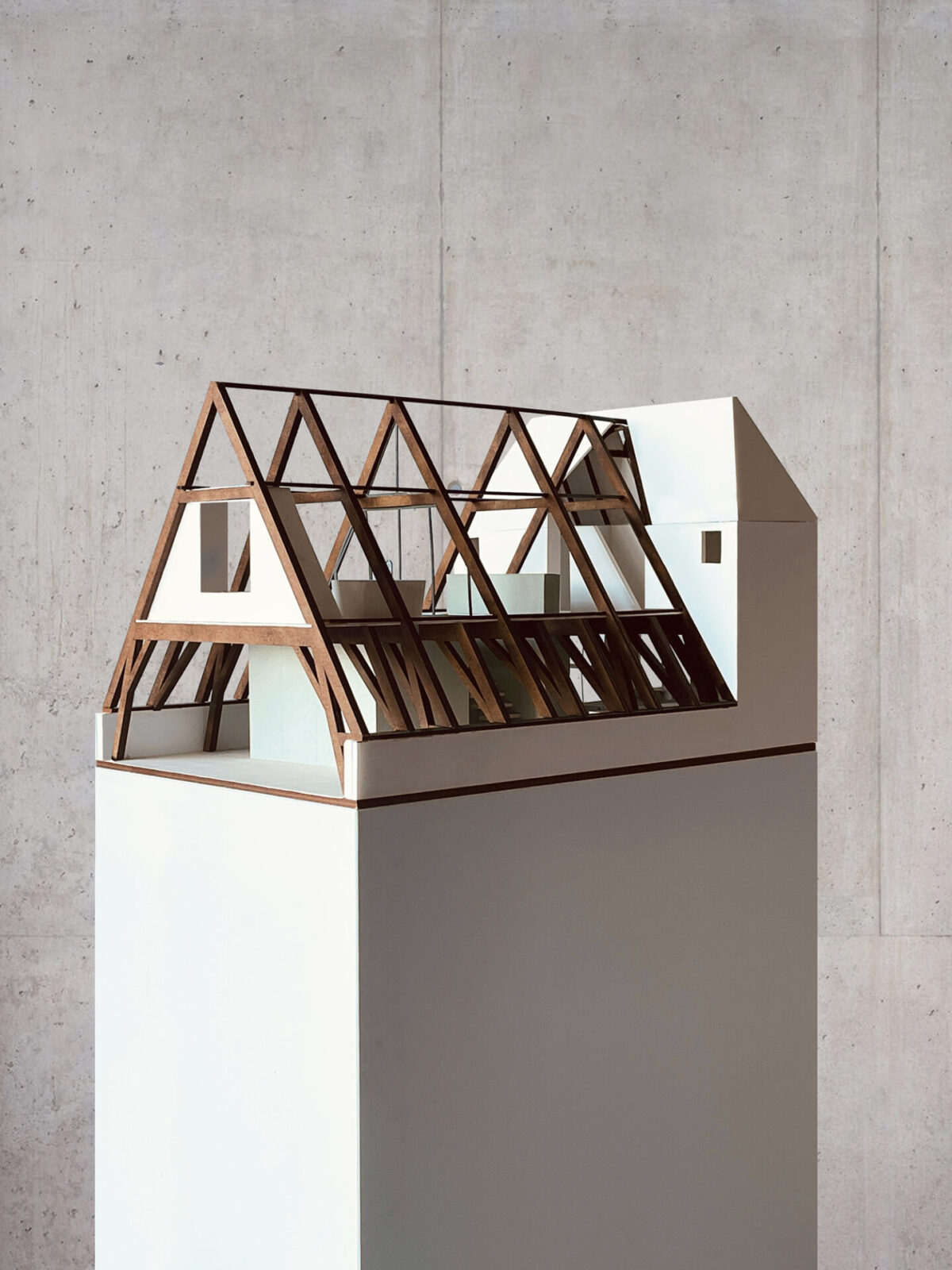
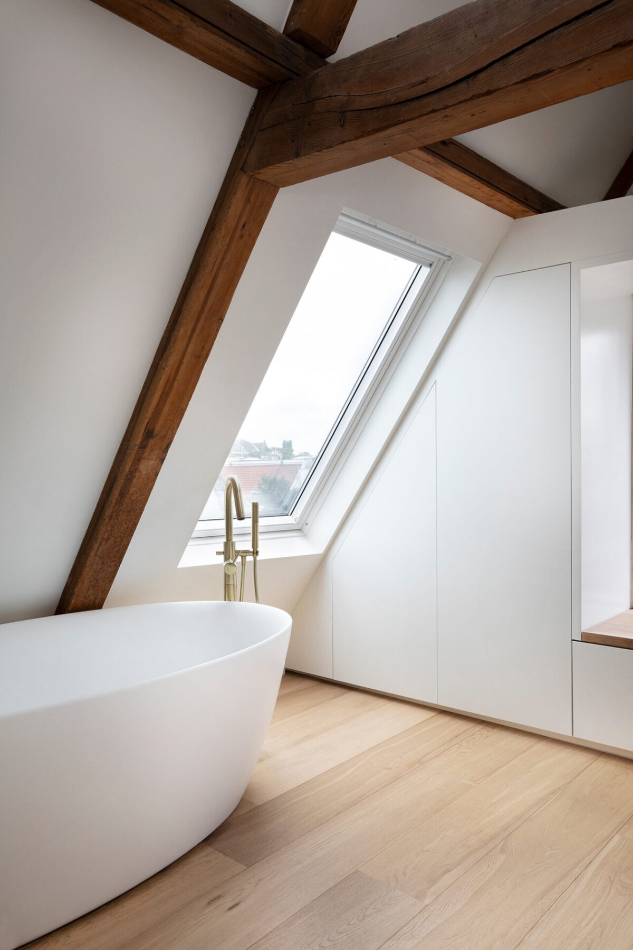
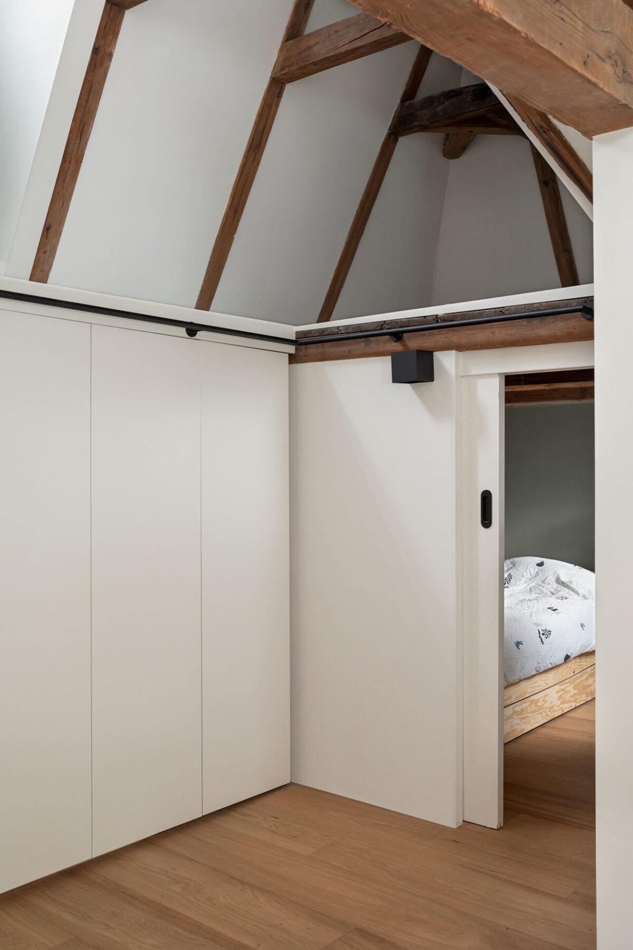
Amsterdam, Netherlands
2021-2023
Completed
Private
Serge Schoemaker, Tessa Spoelstra, Carmen van den Hoogen
Wiosna Bon