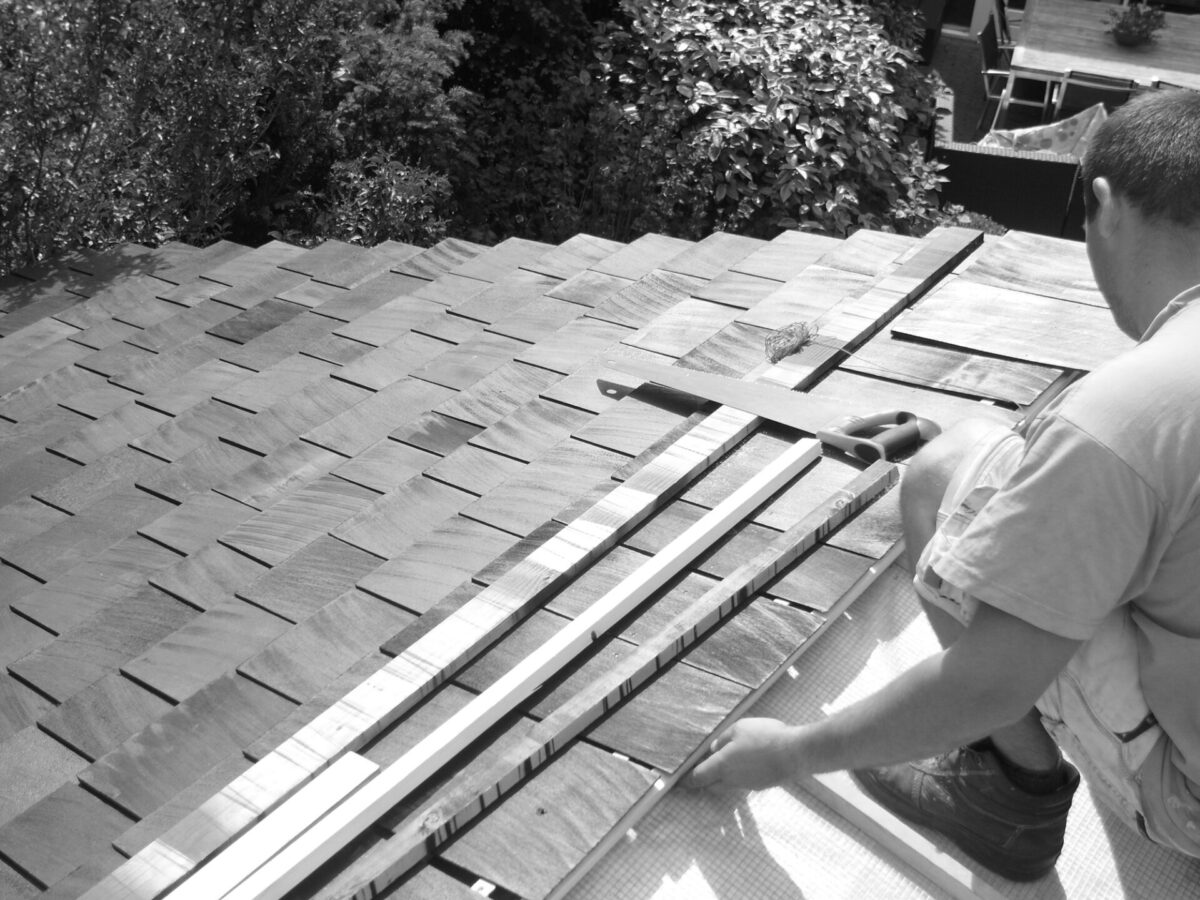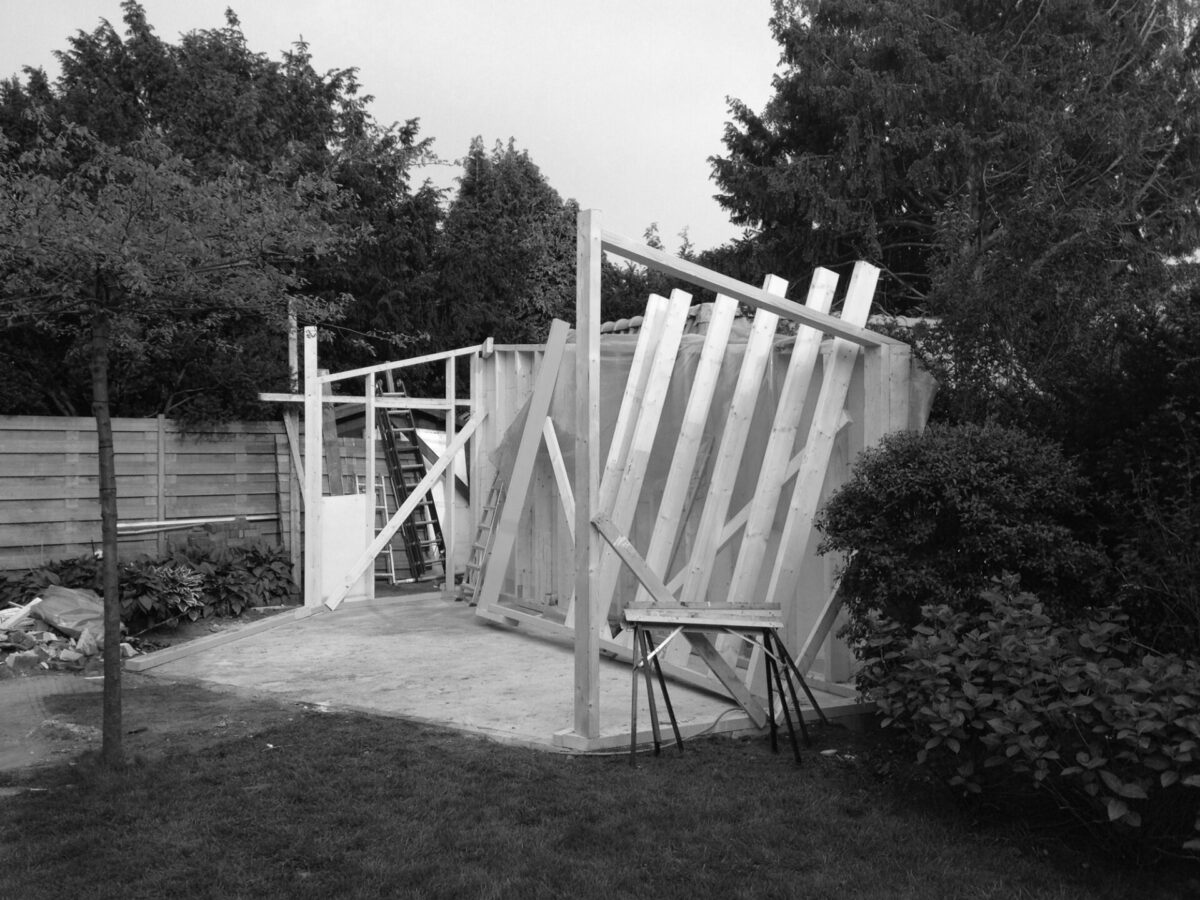


The Garden Studio in Bussum involves the design and construction of a freestanding shed in a private garden that functions as a study, guest room, and storage space. The challenge of fitting a relatively large structure into a long, narrow garden resulted in an elongated plan. A geometric form entirely clad in shingles, combined with the transparent corner and its rotated siting at the rear of the garden, lend the studio a distinct presence and identity.
The aim was to design a contemporary, well-crafted studio that fit with the traditional surroundings; the use of materials, detailing, and exceptional craftsmanship in the construction play an important role here. Durable, black-varnished red cedar shingles envelop the structure from walls to roof, their colour recalling the black-painted wooden sheds found in the region. The use of shingles enabled the application of a uniform material to minimise the roof line, thereby accentuating the studio’s sculptural quality. Approximately 2,000 shingles were sanded, painted by hand, and individually mounted onto the structure.
…
The Garden Studio in Bussum involves the design and construction of a freestanding shed in a private garden that functions as a study, guest room, and storage space. The challenge of fitting a relatively large structure into a long, narrow garden resulted in an elongated plan. A geometric form entirely clad in shingles, combined with the transparent corner and its rotated siting at the rear of the garden, lend the studio a distinct presence and identity.
The aim was to design a contemporary, well-crafted studio that fit with the traditional surroundings; the use of materials, detailing, and exceptional craftsmanship in the construction play an important role here. Durable, black-varnished red cedar shingles envelop the structure from walls to roof, their colour recalling the black-painted wooden sheds found in the region. The use of shingles enabled the application of a uniform material to minimise the roof line, thereby accentuating the studio’s sculptural quality. Approximately 2,000 shingles were sanded, painted by hand, and individually mounted onto the structure.
The windows lend the studio a characteristic appearance. Extending full height over two facades, the largest window opens up the corner of the structure, its sharp lines forming a striking contrast with the irregular, textured façade. Careful attention was required for the construction of this window as the glass panes meet here at a non-perpendicular angle without a window frame under the cantilevered roof corner. A second full-height opening views onto the garden, complemented by a built-in desk. Deeply recessed to highlight the thick walls and sculptural volume, the openings are expressed in black plywood reveals that frame views of the garden.
Contrasting with the dark, rough-textured exterior, the interior appears seamless and light. The entire interior surface, extending continuously from floor, walls, and joinery to the ceiling, is fashioned from transparent white-lacquered birch plywood. The interior is composed of various plywood pieces cut precisely to size and carefully pieced to fit seamlessly like a jigsaw puzzle, a task made more challenging by the structure’s geometric form. The lightness of the material creates a calming atmosphere, and its restrained, continuous finish emphasises the sculptural quality of the space.
Bussum, Netherlands
2013-2014
Completed
Private
Serge Schoemaker, Beatrice Nespega
Raoul Kramer









Bussum, Netherlands
2013-2014
Completed
Private
Serge Schoemaker, Beatrice Nespega
Raoul Kramer