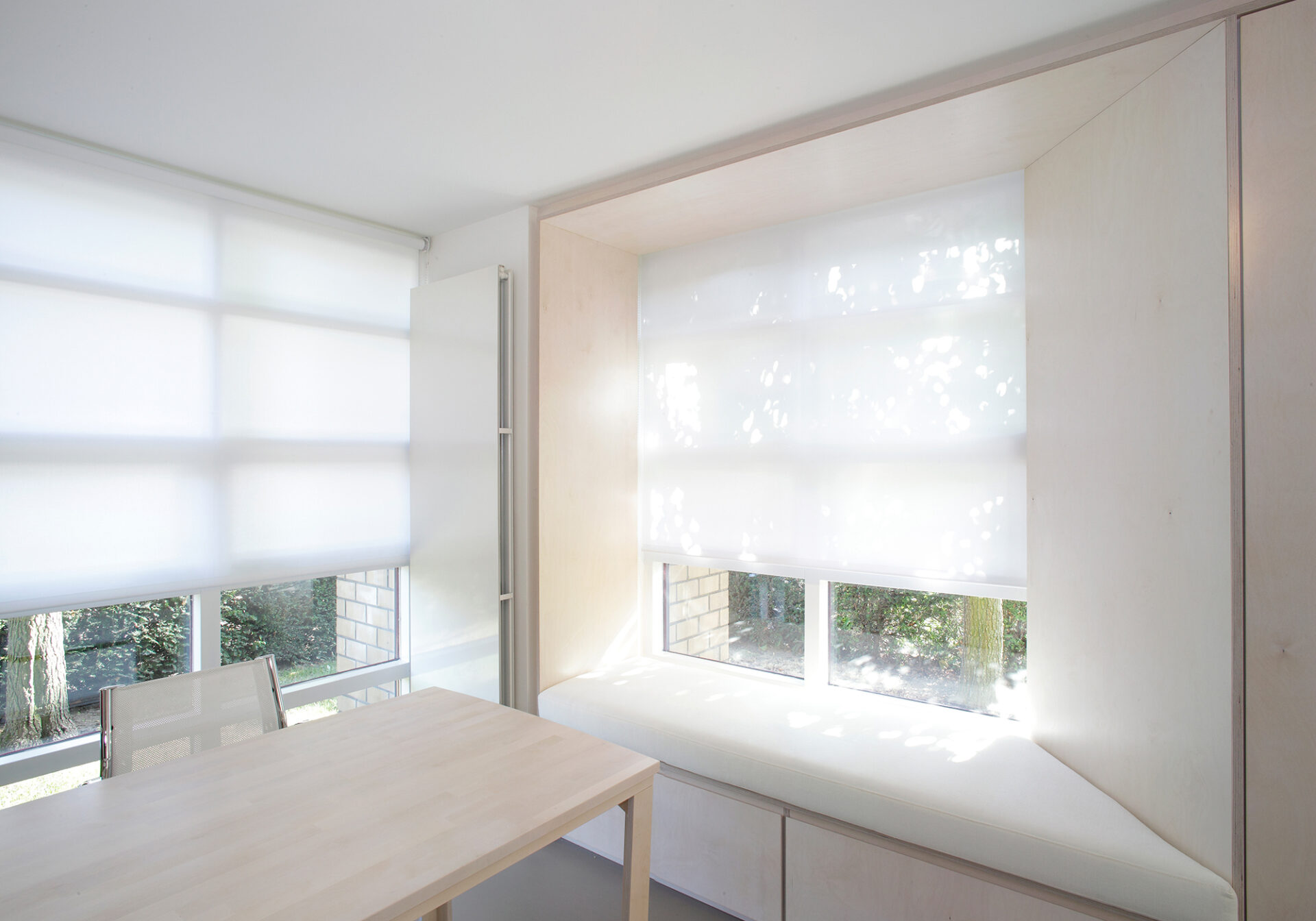


We designed this modern and spacious interior for the new medical practice of general practitioner Orbay Cihanbeyli in Ede. The office of the previous occupant — whose practice Cihanbeyli took over — was cluttered with furniture and lacked both space and natural light. In response, we developed a spatially efficient concept that integrates all required functions, provides privacy, and maximizes openness.
A full-height wall unit, almost seven metres long, now runs along the longest wall of the practice. Made of birch plywood, this custom-designed element combines seating, storage, drawers for medical equipment, and a kitchenette into one continuous piece of furniture. Three large, angled openings punctuate the unit, giving it a sculptural quality. The two largest openings, fitted with built-in window seats, are positioned in front of the existing windows, allowing daylight to stream in from behind. Integrated translucent blinds filter sunlight and ensure privacy when needed, while a third opening accommodates the kitchenette.
…
We designed this modern and spacious interior for the new medical practice of general practitioner Orbay Cihanbeyli in Ede. The office of the previous occupant — whose practice Cihanbeyli took over — was cluttered with furniture and lacked both space and natural light. In response, we developed a spatially efficient concept that integrates all required functions, provides privacy, and maximizes openness.
A full-height wall unit, almost seven metres long, now runs along the longest wall of the practice. Made of birch plywood, this custom-designed element combines seating, storage, drawers for medical equipment, and a kitchenette into one continuous piece of furniture. Three large, angled openings punctuate the unit, giving it a sculptural quality. The two largest openings, fitted with built-in window seats, are positioned in front of the existing windows, allowing daylight to stream in from behind. Integrated translucent blinds filter sunlight and ensure privacy when needed, while a third opening accommodates the kitchenette.
With all handles seamlessly integrated into the joinery, the flush surfaces emphasize the unit’s clean, minimalist lines. To maintain a bright and calm atmosphere, the walls were painted white and the floor finished in a durable loam-coloured coating. The new custom-made tables and drawer units, crafted from the same light birch plywood, complement the cabinetry — together creating a unified, serene interior that reflects the clarity and care of a contemporary medical practice.
Ede, Netherlands
2012
Completed
Huisartsenpraktijk Cihanbeyli
Serge Schoemaker, Kevin Veenhuizen
Raoul Kramer
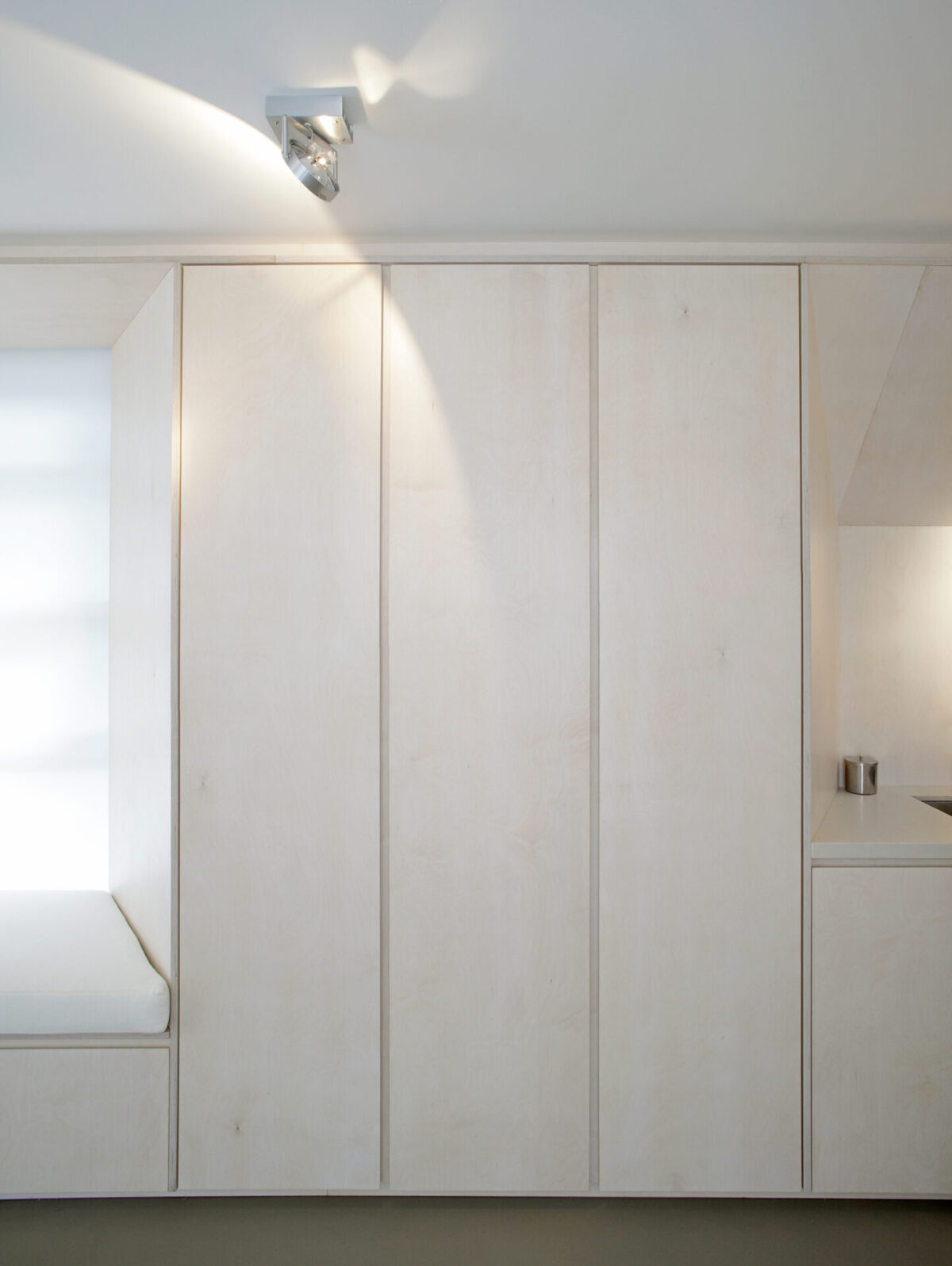
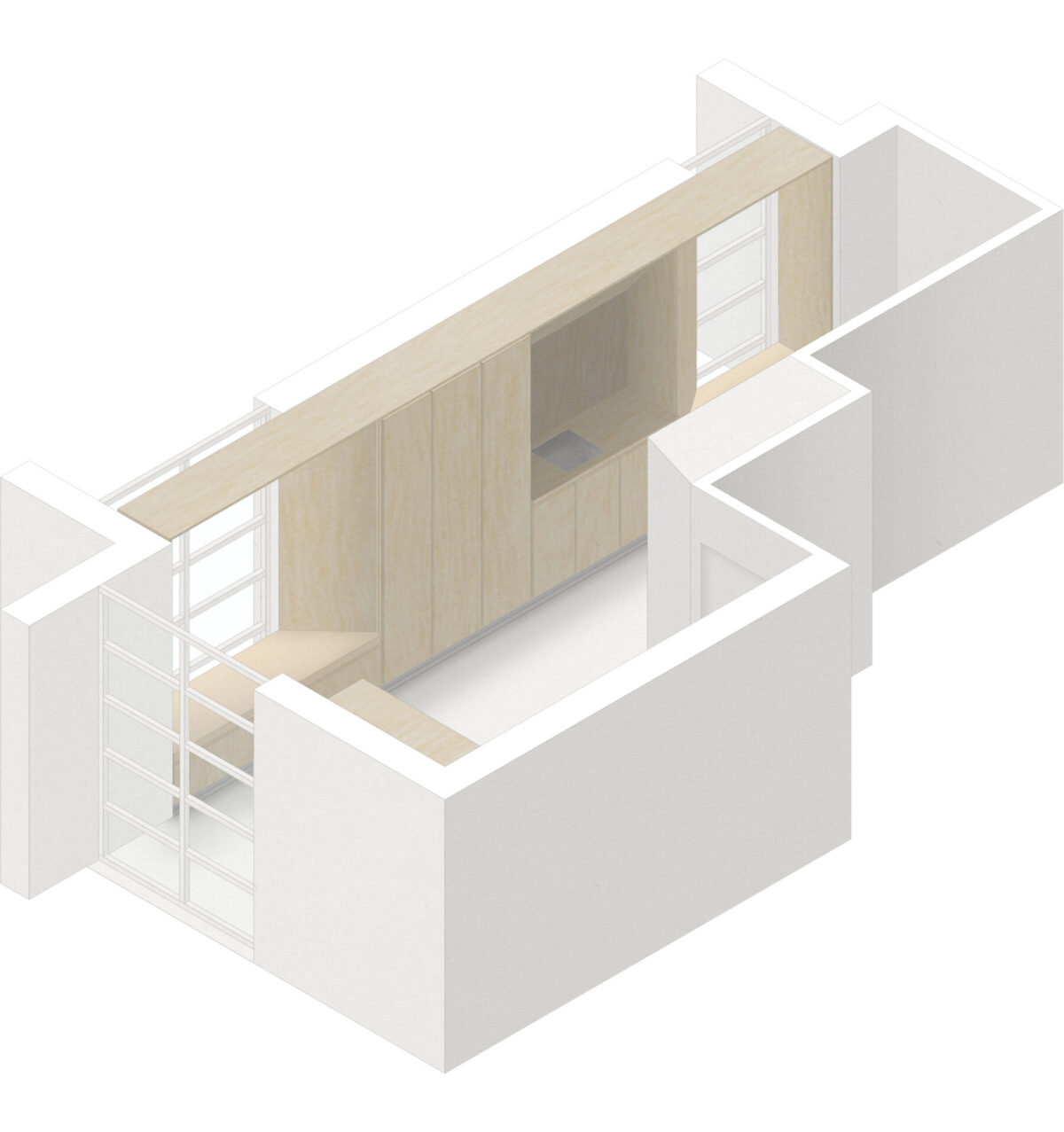
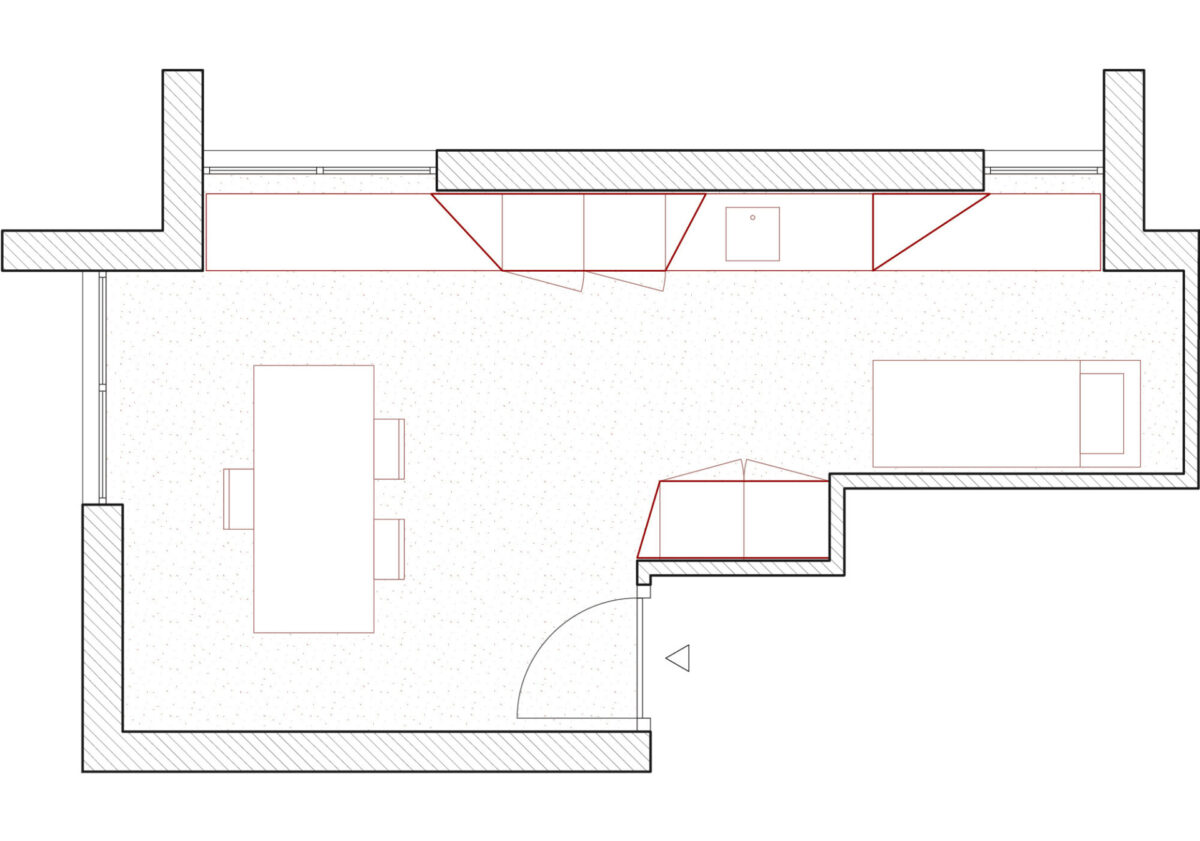
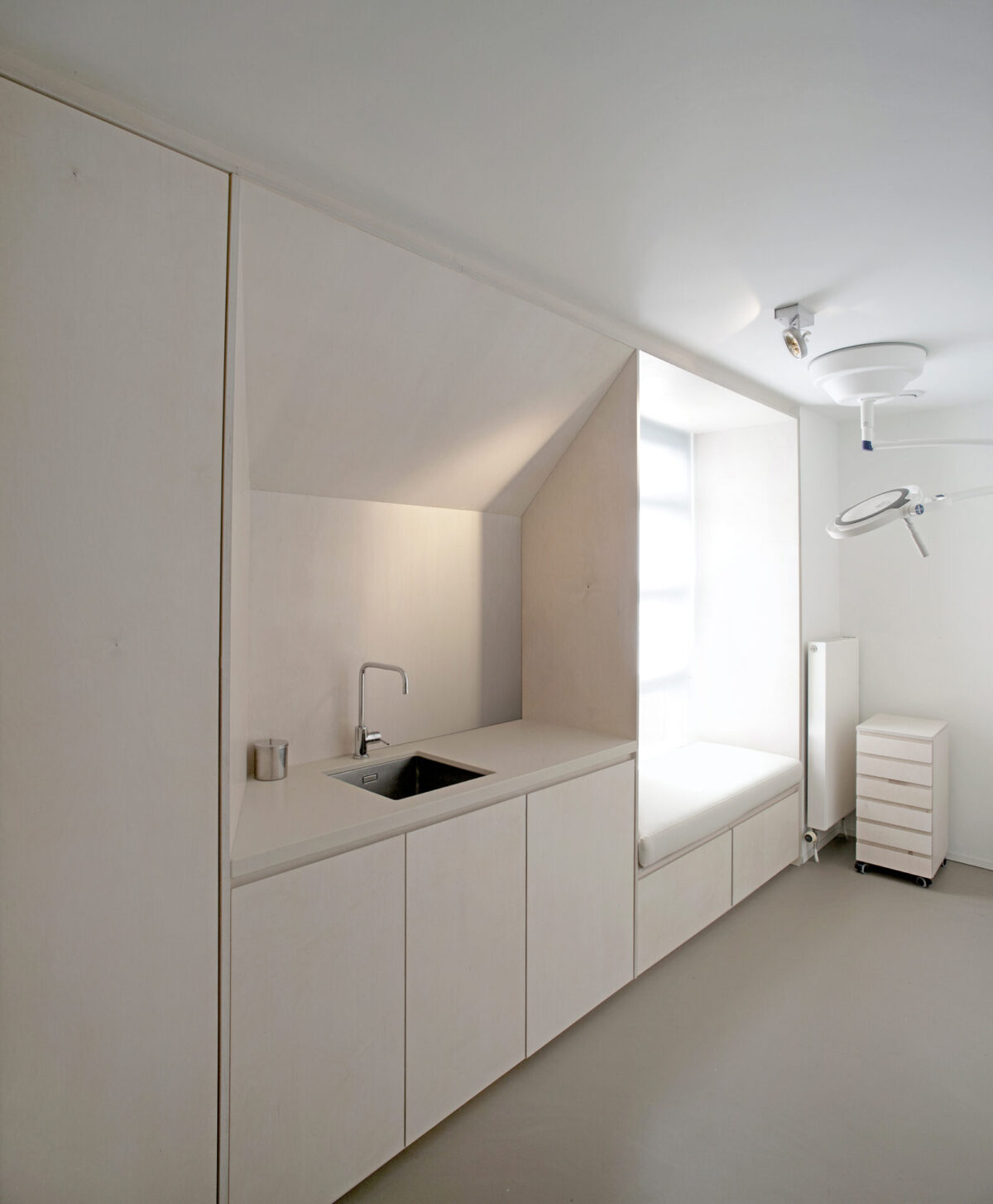

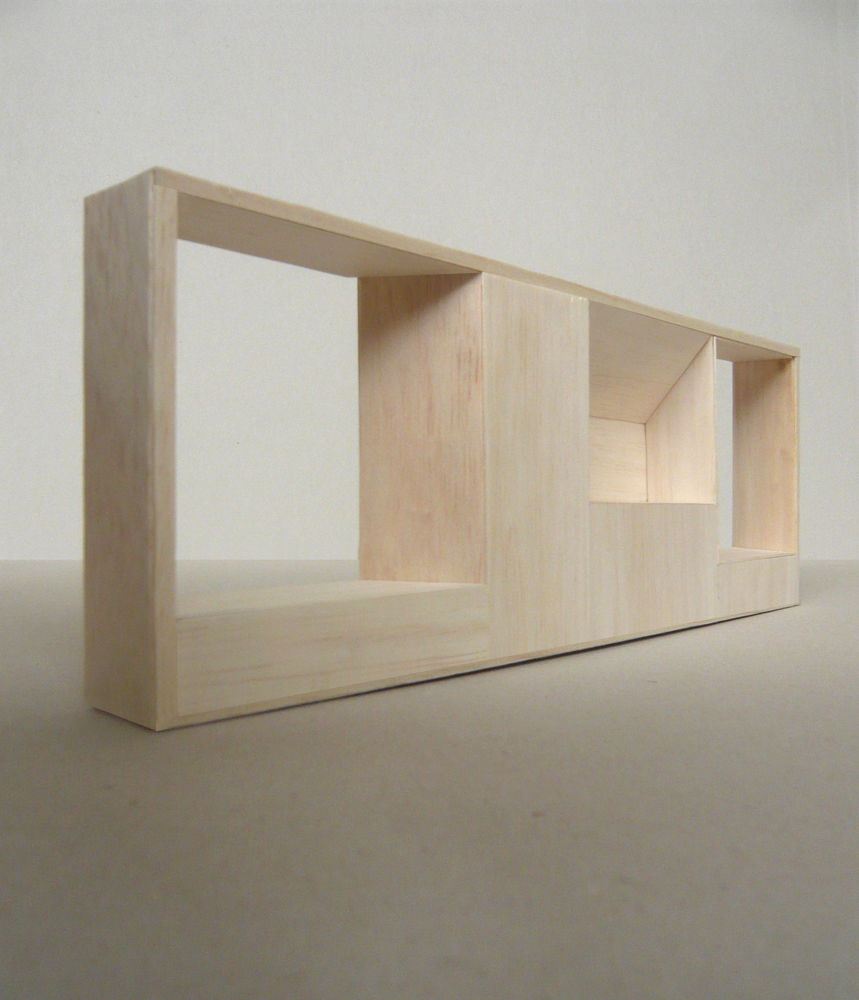
Ede, Netherlands
2012
Completed
Huisartsenpraktijk Cihanbeyli
Serge Schoemaker, Kevin Veenhuizen
Raoul Kramer