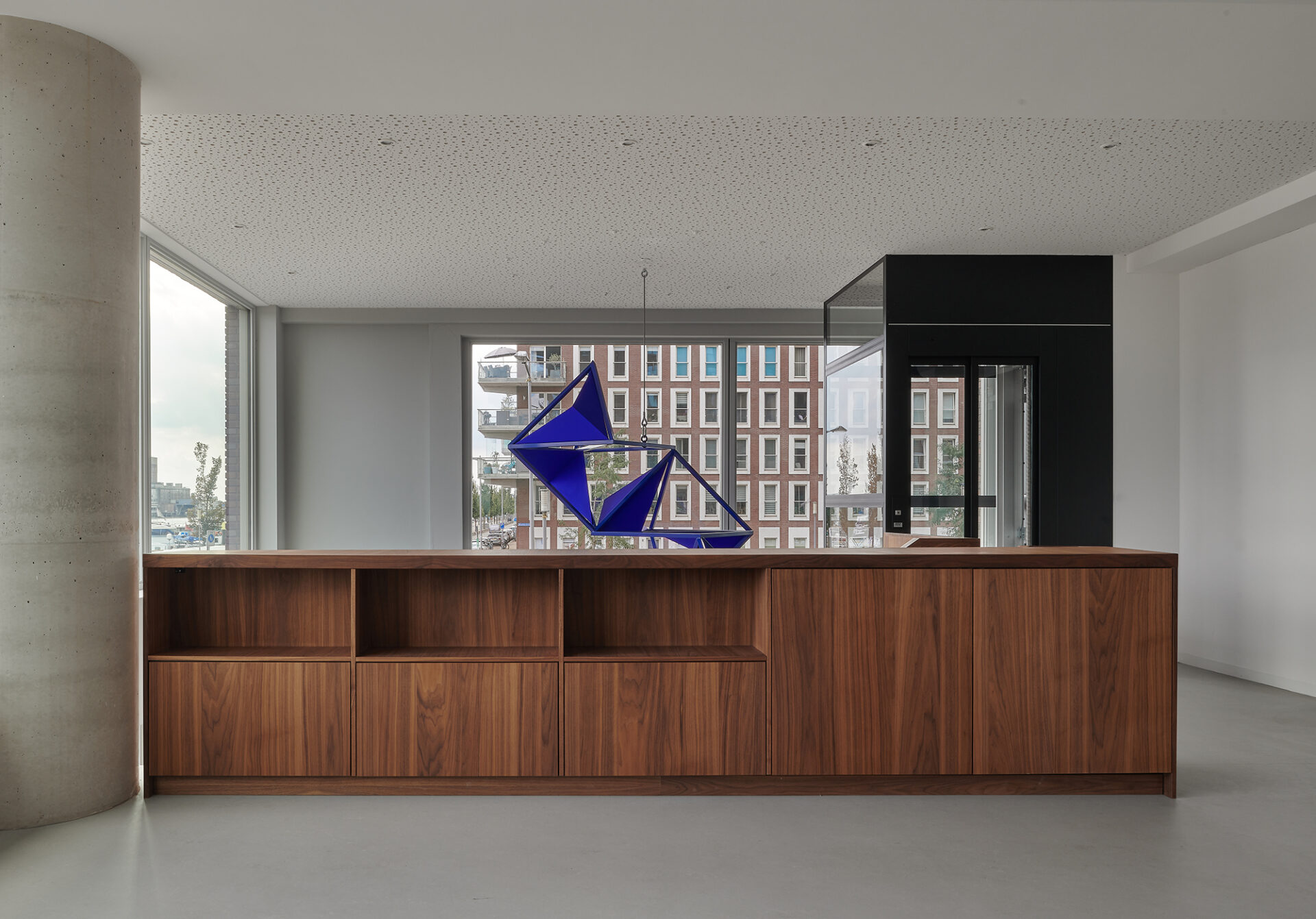


In the new residential and working area Katendrecht in Rotterdam, our client bought a double-height hull space of 500m2 with a view over the Maashaven harbour. Our assignment was to install a mezzanine floor and to create an avant-garde health centre on the first floor for a group of general practitioners and psychologists. The completed group practice makes optimal use of the location in the city and combines collective facilities with flexible private workplaces.
We situated the entrance space on the most prominent corner of the health centre facing the waterfront, creating a double-height circulation space leading up to the clinics. The loss of this floor space on the first floor has been compensated by a generous entrance area with a spacious staircase and a specially commissioned sculptural artwork that hangs in the middle of the entrance area. The space has become the medical centre’s calling card and forms the natural transition from public space to private practice.
In the new residential and working area Katendrecht in Rotterdam, our client bought a double-height hull space of 500m2 with a view over the Maashaven harbour. Our assignment was to install a mezzanine floor and to create an avant-garde health centre on the first floor for a group of general practitioners and psychologists. The completed group practice makes optimal use of the location in the city and combines collective facilities with flexible private workplaces.
We situated the entrance space on the most prominent corner of the health centre facing the waterfront, creating a double-height circulation space leading up to the clinics. The loss of this floor space on the first floor has been compensated by a generous entrance area with a spacious staircase and a specially commissioned sculptural artwork that hangs in the middle of the entrance area. The space has become the medical centre’s calling card and forms the natural transition from public space to private practice.
The reception desk and waiting area are both located on the first floor, with a view of the Maashaven harbour, and visually connected to the entrance area. This open semi-public space is separated from the consulting rooms and other treatment rooms by glass doors, which can only be opened by the staff. The transparency of the glass provides sight lines throughout the practice and a sense of overview, while integrated blinds provide safety and privacy when needed, allowing for smooth functionality of the health centre within a welcoming, open space.
The heart of the centre consists of two modestly designed volumes, in which all collective facilities are found: the stocks of medicines and other medical supplies, mobile trolleys for supplying the consultation rooms, an injection room, a coffee niche, and sanitary facilities. On either side of these central volumes are wide corridors, along which the consulting rooms, surgery room, nurse practitioner, and assistant rooms are situated.
The consulting rooms themselves are designed as flexible workplaces and offer the doctors an identical layout so they can easily switch rooms according to availability. Each room has a large interior window in the dividing wall between the corridor and the consulting room which is fitted with integrated blinds to ensure privacy, while also allowing interaction and permitting daylight into the centre. Along the exterior windows, a deep bench is designed as a custom cabinet with washbasin and ample storage in which personal necessities can be temporarily stored. The integrated cupboard spaces contribute to a flexible work culture, while their design adds a professional, calming atmosphere.
The central volumes in the circulation areas are completely covered with walnut veneer. This material creates a warm and professional atmosphere in this part of the centre, and a pleasant contrast to the neutral colours of their interiors. In the private consultation rooms the cabinets are covered with oak veneer, which brightens up the rooms and enhances the functional appearance of these daylight-filled spaces.
In the main entrance, the three-metre-high artwork by designer Siba Sahabi also forms an important colour accent with its strong blue hue. This artwork has been custom designed for this project and is illuminated in the evening so it becomes a part of the night time street-scape. The abstract form and geometric patterns are in line with the art-historical tradition of the Middle East, so that the installation also has a connecting effect for the multicultural patient population. In 2019, Sahabi conducted research into the perception of time and waiting in healthcare. Art can have a positive influence on the well-being of patients and family members as they prepare for treatment, and this artwork forms a strong part of the overall health centre composition.
Rotterdam, Netherlands
2020-2022
Completed
CareXL
Serge Schoemaker, Farimah Chaman Zadeh
Max Hart Nibbrig
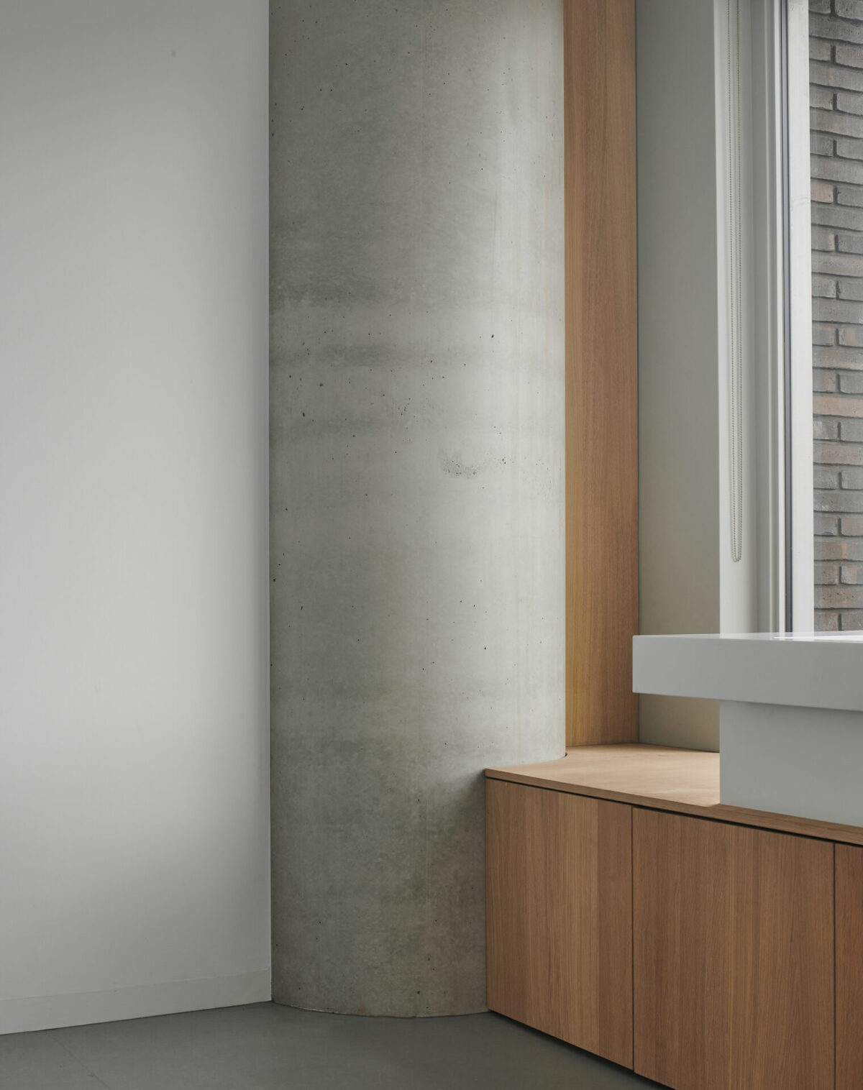
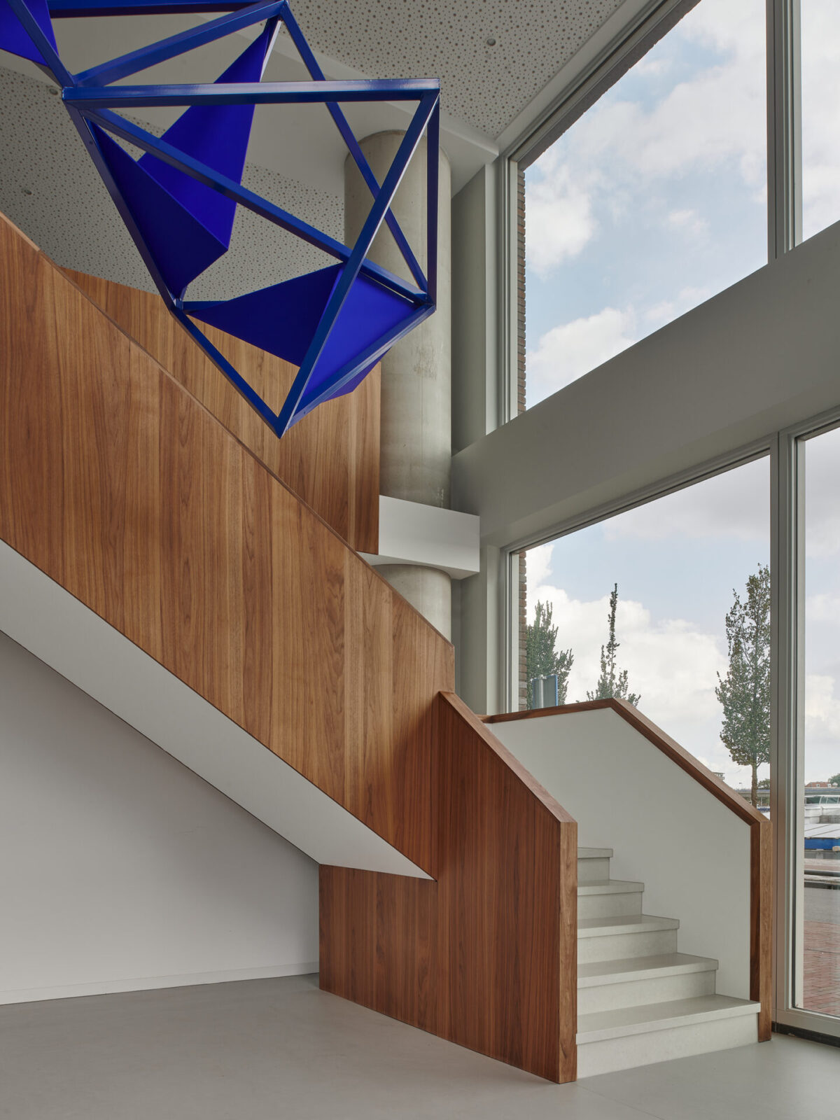
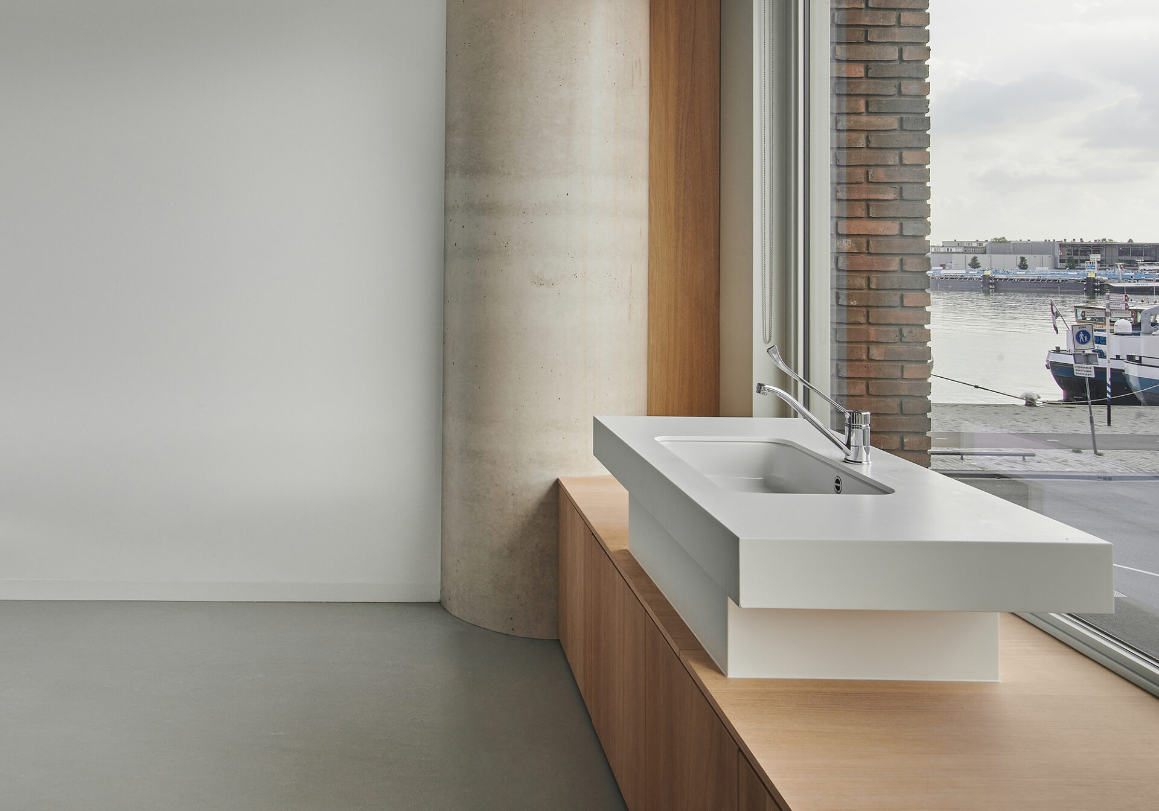
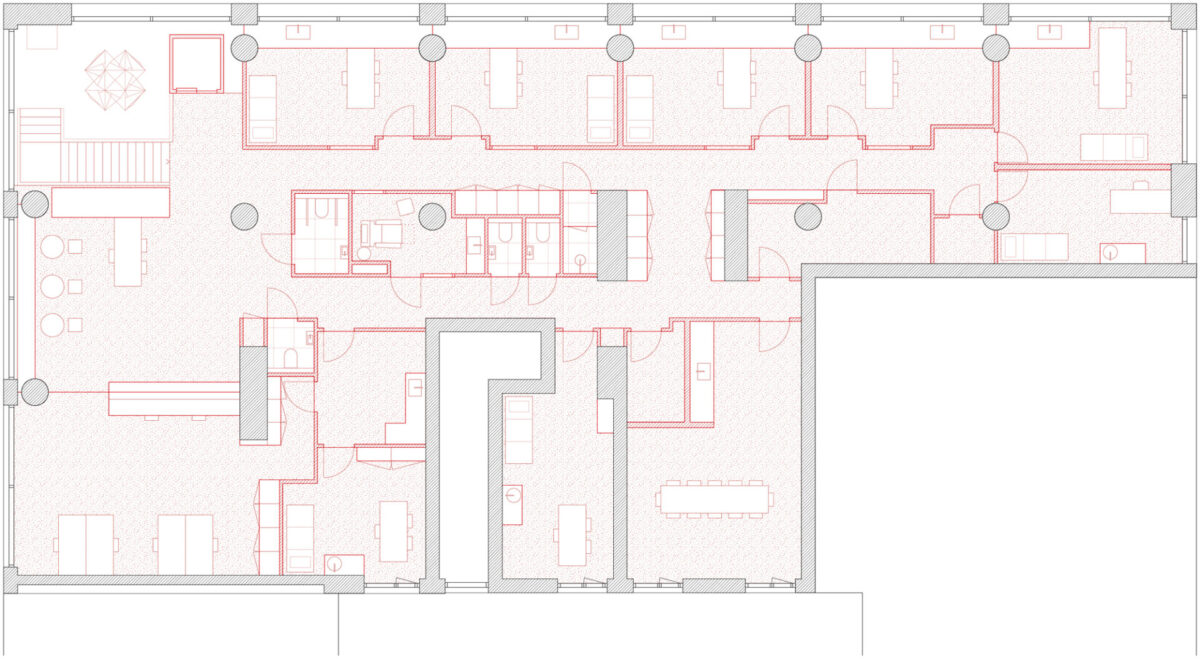
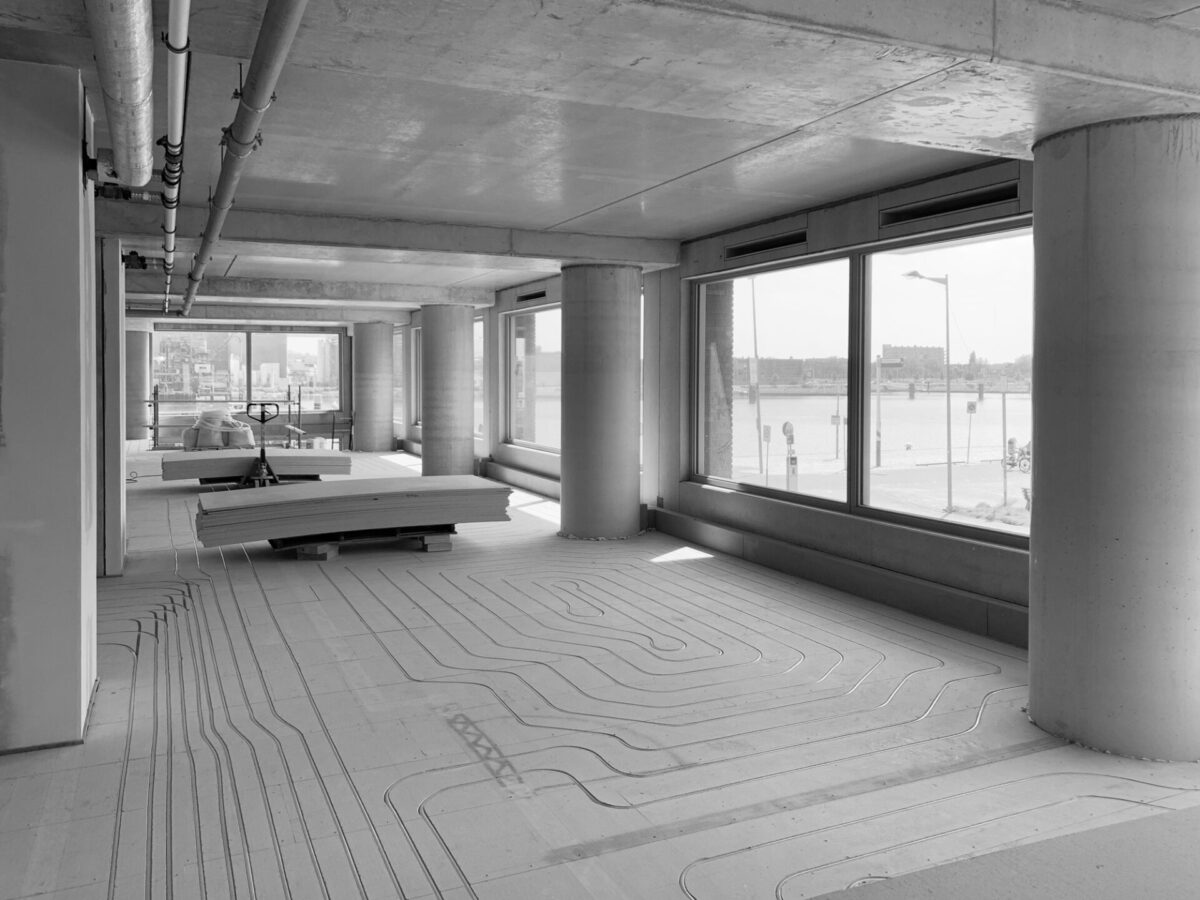
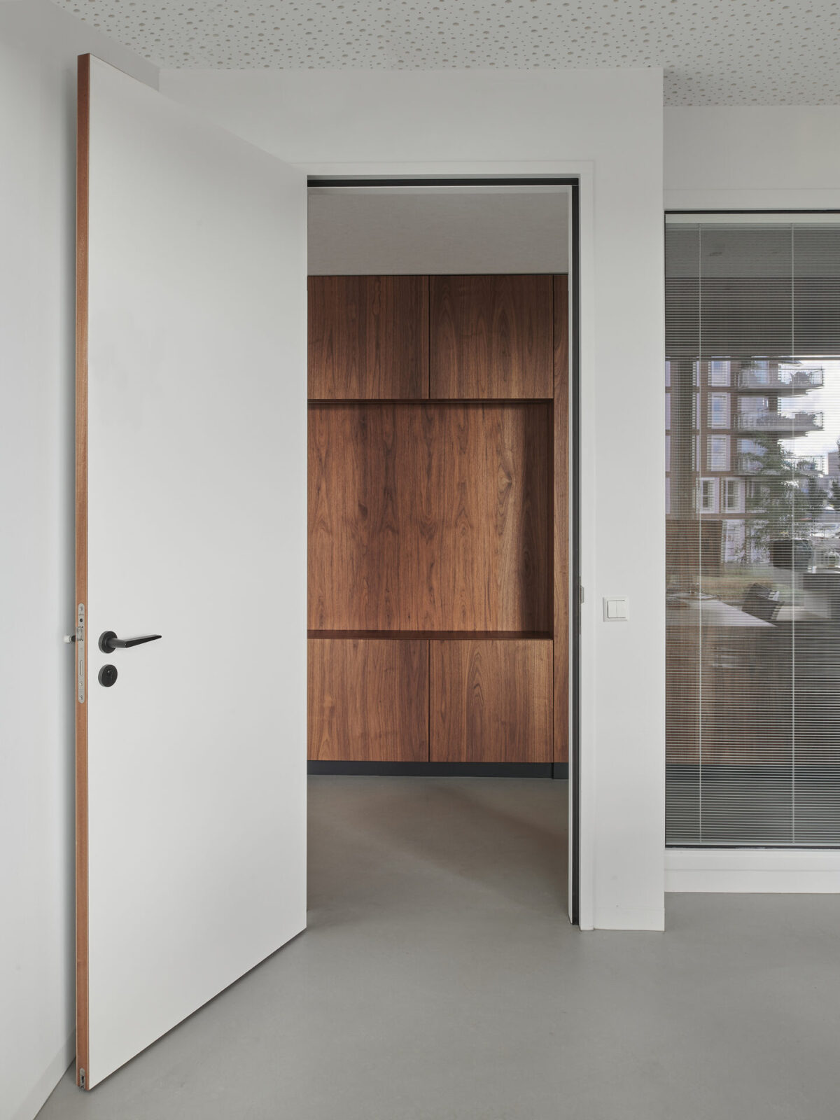
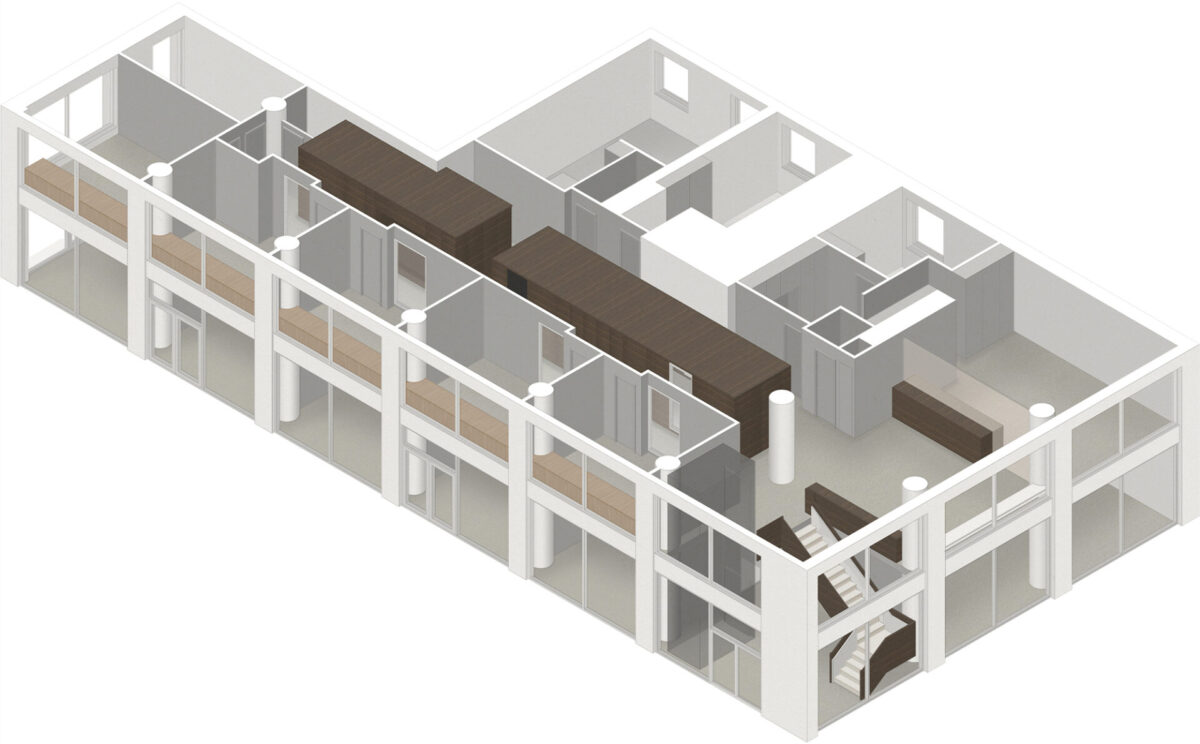
Rotterdam, Netherlands
2020-2022
Completed
CareXL
Serge Schoemaker, Farimah Chaman Zadeh
Max Hart Nibbrig