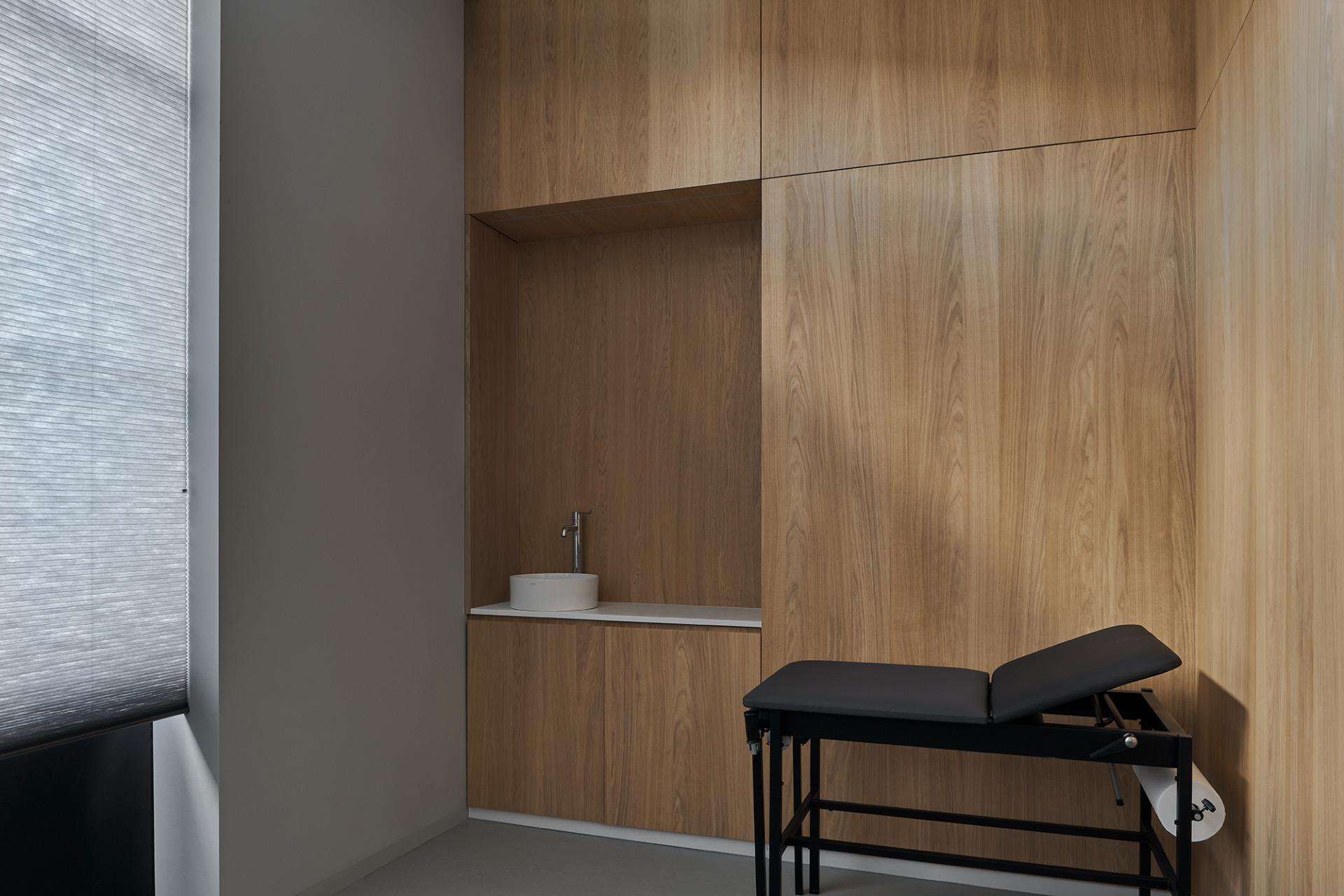


This group practice is located in the Coolhaven port area in Rotterdam that has recently been developed. The practice is located on the ground floor of the new LittleC district, which consists of a total of fifteen residential and office buildings with an industrial style. In this lively neighbourhood, our client wanted to open a new practice for several general practitioners and bought an empty unit of 150m2 in the southeast corner of the living/work complex.
Health practice is changing: more and more GPs are working together with other GPs at one address. Group practices are now a familiar sight, especially in the large Dutch cities. However, the design of these practices often leaves something to be desired. Due to a pragmatic and impersonal approach, the interior is rarely well thought out. For this project in Rotterdam, we wanted the best of both worlds: a personal, warm appearance and a flexible design that offers the advantages of a group practice.
This group practice is located in the Coolhaven port area in Rotterdam that has recently been developed. The practice is located on the ground floor of the new LittleC district, which consists of a total of fifteen residential and office buildings with an industrial style. In this lively neighbourhood, our client wanted to open a new practice for several general practitioners and bought an empty unit of 150m2 in the southeast corner of the living/work complex.
Health practice is changing: more and more GPs are working together with other GPs at one address. Group practices are now a familiar sight, especially in the large Dutch cities. However, the design of these practices often leaves something to be desired. Due to a pragmatic and impersonal approach, the interior is rarely well thought out. For this project in Rotterdam, we wanted the best of both worlds: a personal, warm appearance and a flexible design that offers the advantages of a group practice.
The basis of the design consists of two floor-to-ceiling walls of cupboard, which are placed perpendicular to each other in the floor plan. The cupboards provide a clear division of space and clear sight lines, and the three consulting rooms offer all the necessary medical equipment and storage space. Each consulting room has the same equipment, so that the rooms can be used by the doctors as flexible workplaces. The massive cabinet walls also contribute to optimal sound insulation between the consulting rooms.
By cladding the high cabinet walls completely with oak veneer, the interior design creates a warm, personal appearance for the general practice. The wood creates a feeling of comfort. Furthermore, the abundance of storage space prevents clutter and avoids the placement of individual, loose cabinets. The minimalist, carefully designed interior offers patients a sense of peace and security.
The operation room is located in the heart of the group practice and is therefore accessible and usable by all doctors. The storage cupboards are also integrated in the design and are located in the floor-to-ceiling wooden cupboard in the hallway, accessible to both doctors and assistants. The entrance desk, which is an integral part of the spatial interior design, ensures contact with and a view of the waiting room from the back office.
Rotterdam, Netherlands
2021-2022
Completed
CareXL
Serge Schoemaker, Farimah Chaman Zadeh
Max Hart Nibbrig

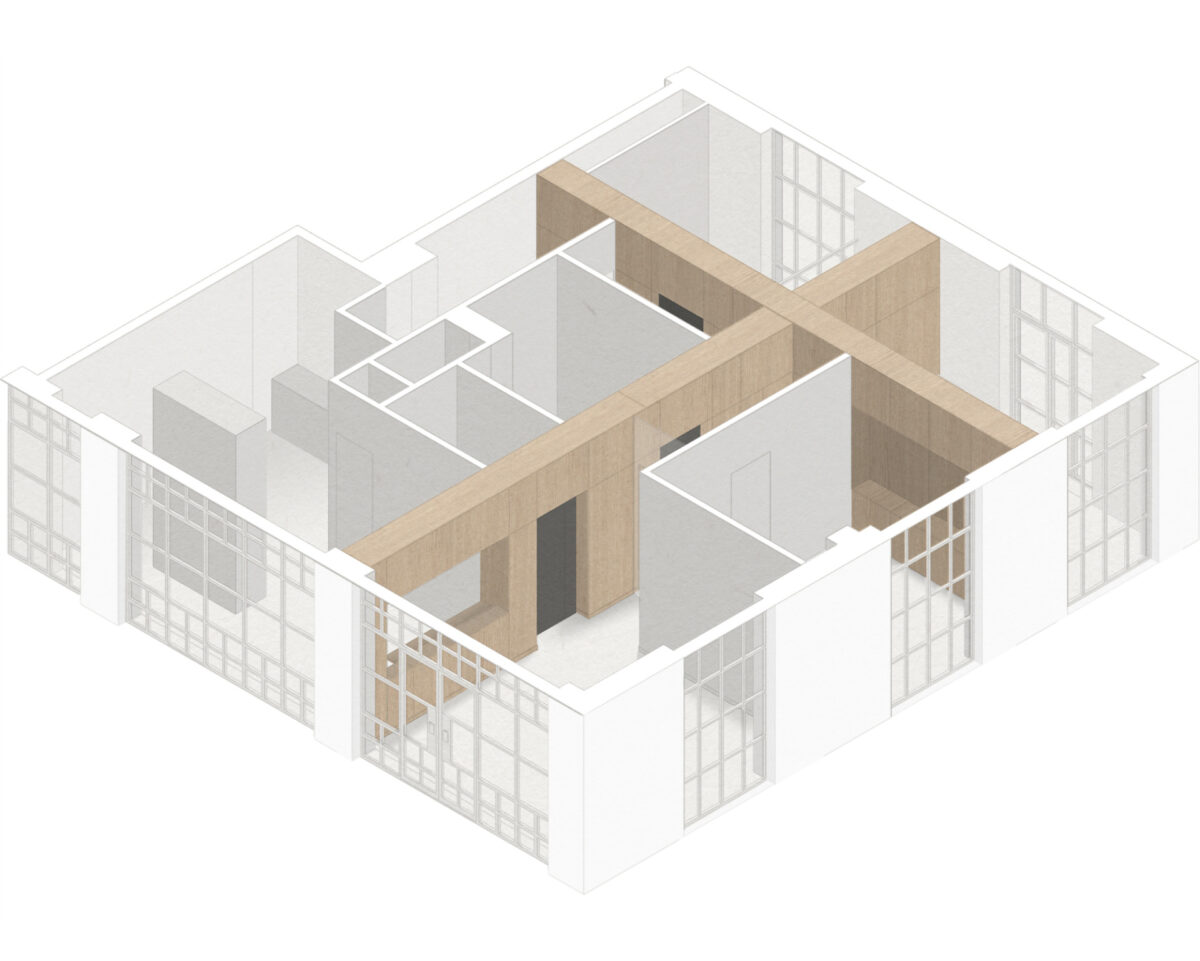
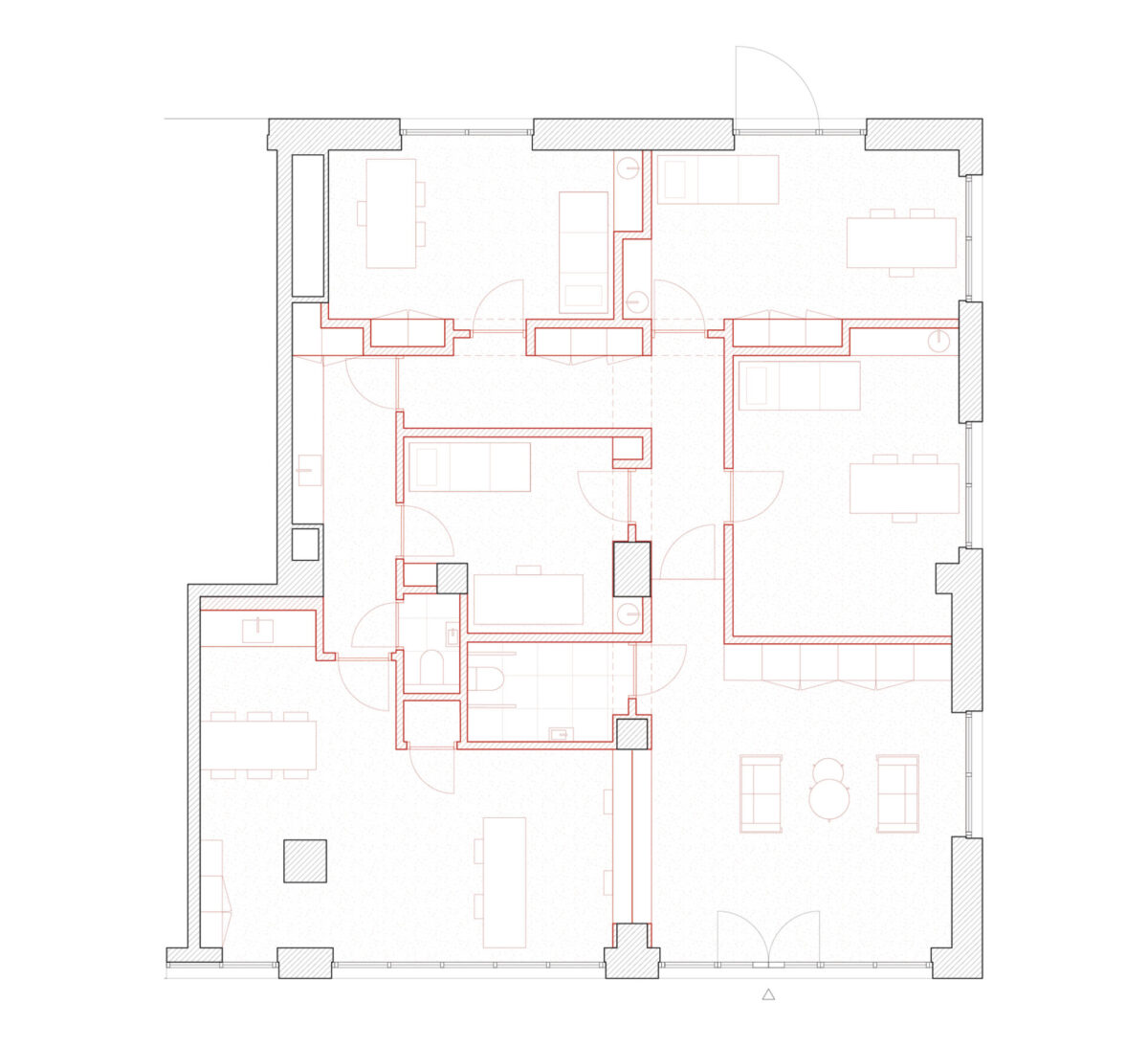
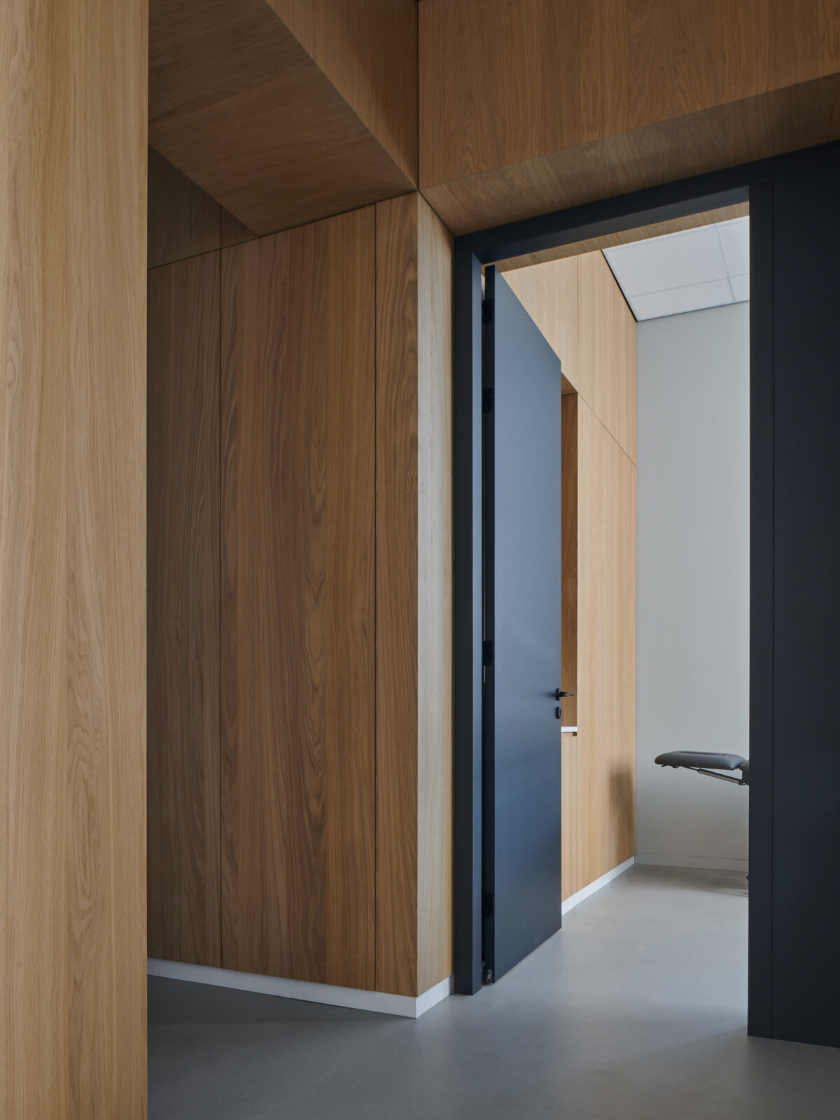
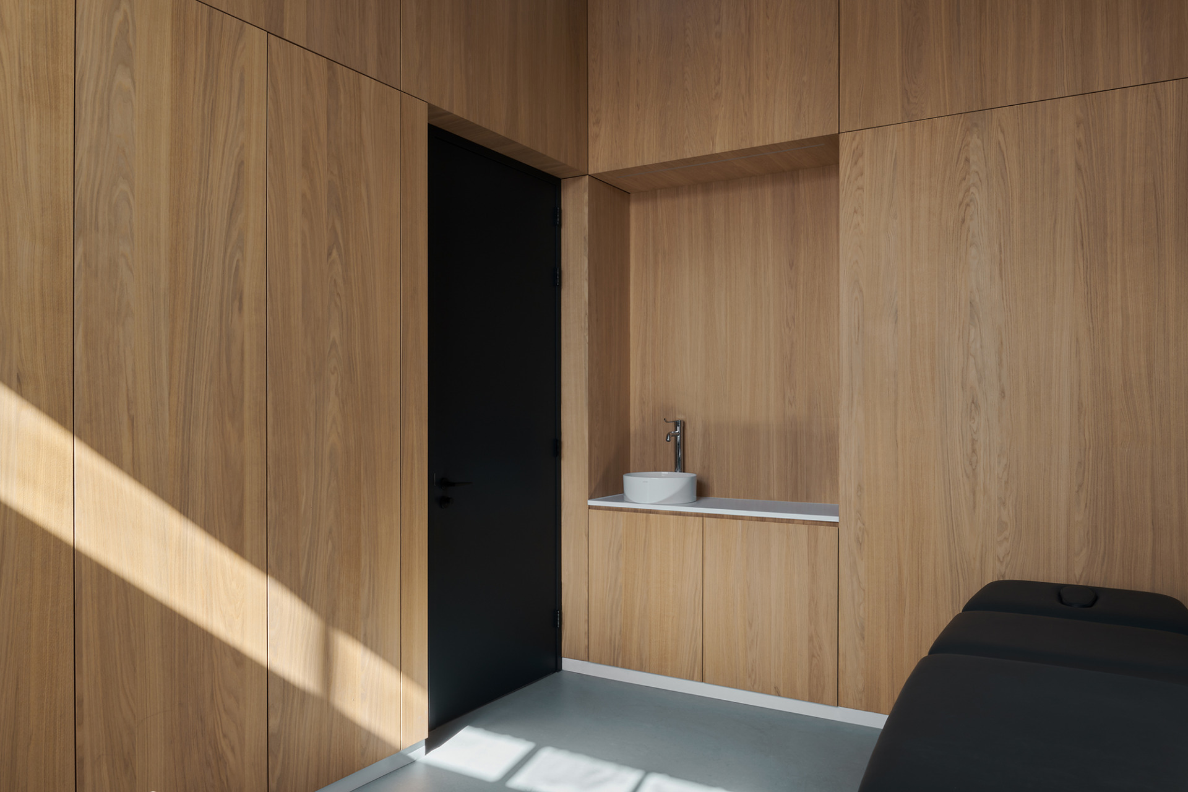
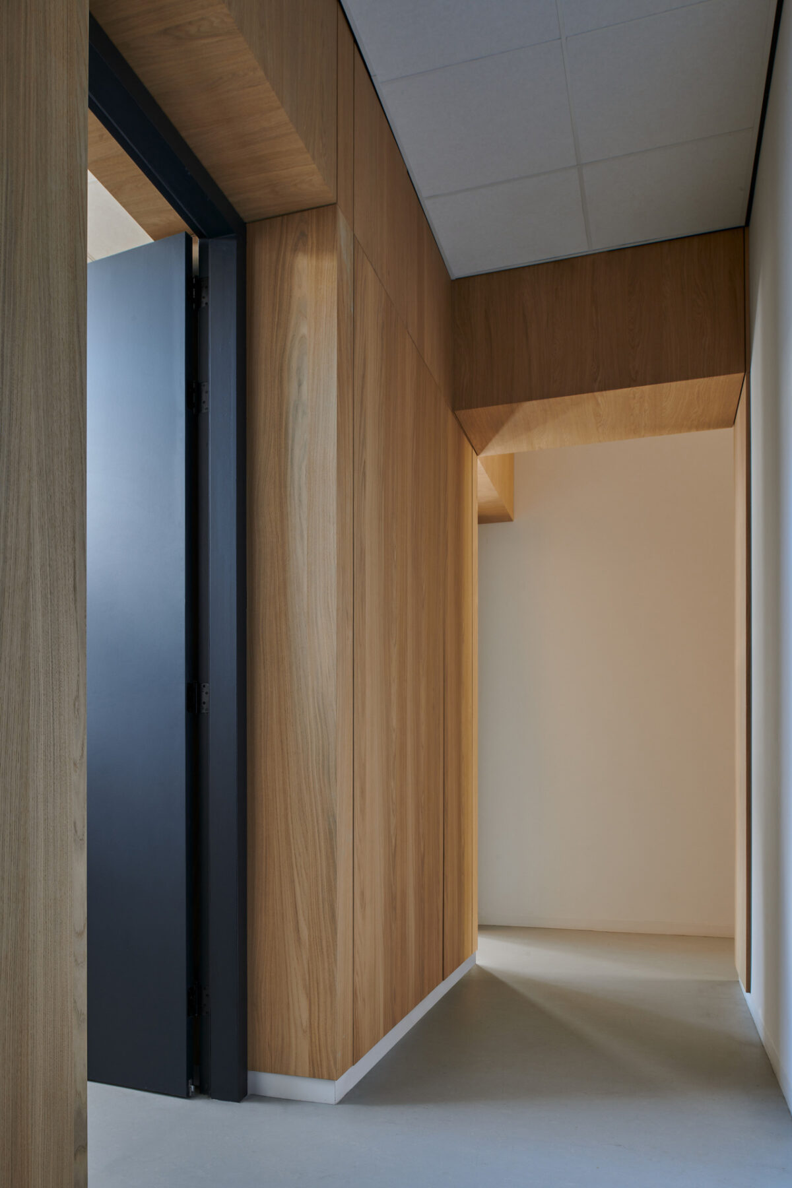
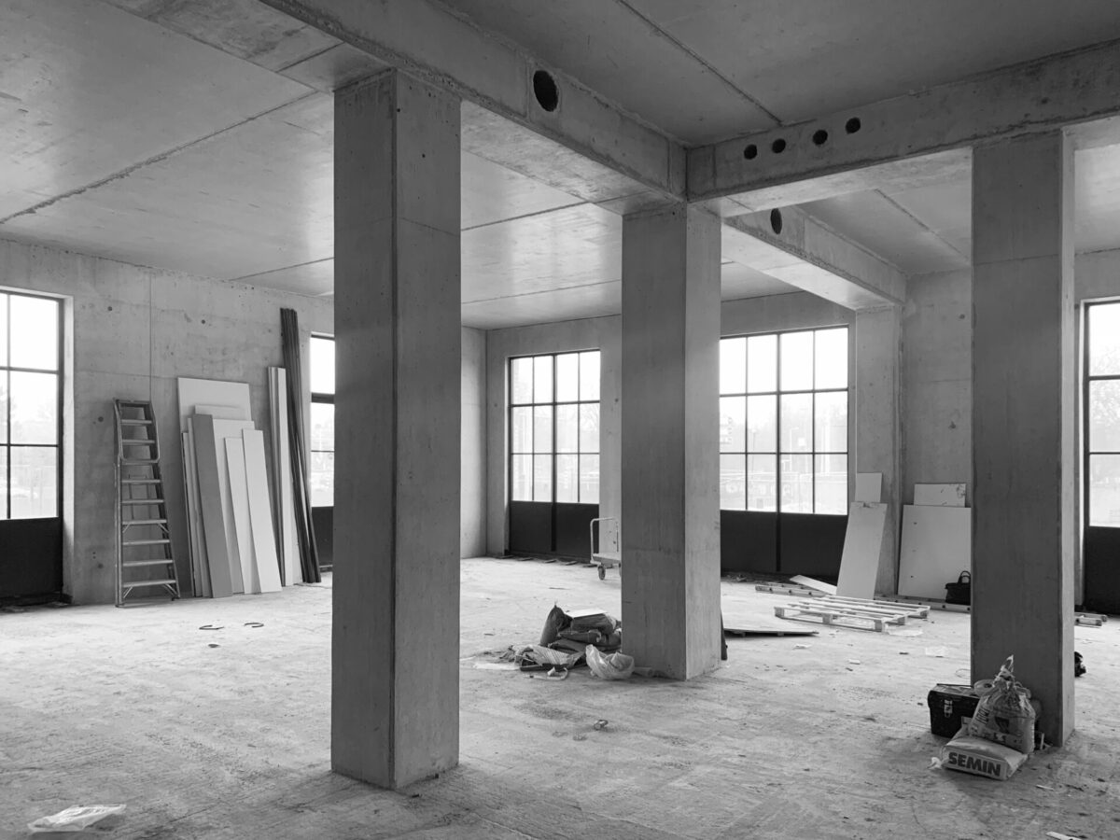
Rotterdam, Netherlands
2021-2022
Completed
CareXL
Serge Schoemaker, Farimah Chaman Zadeh
Max Hart Nibbrig