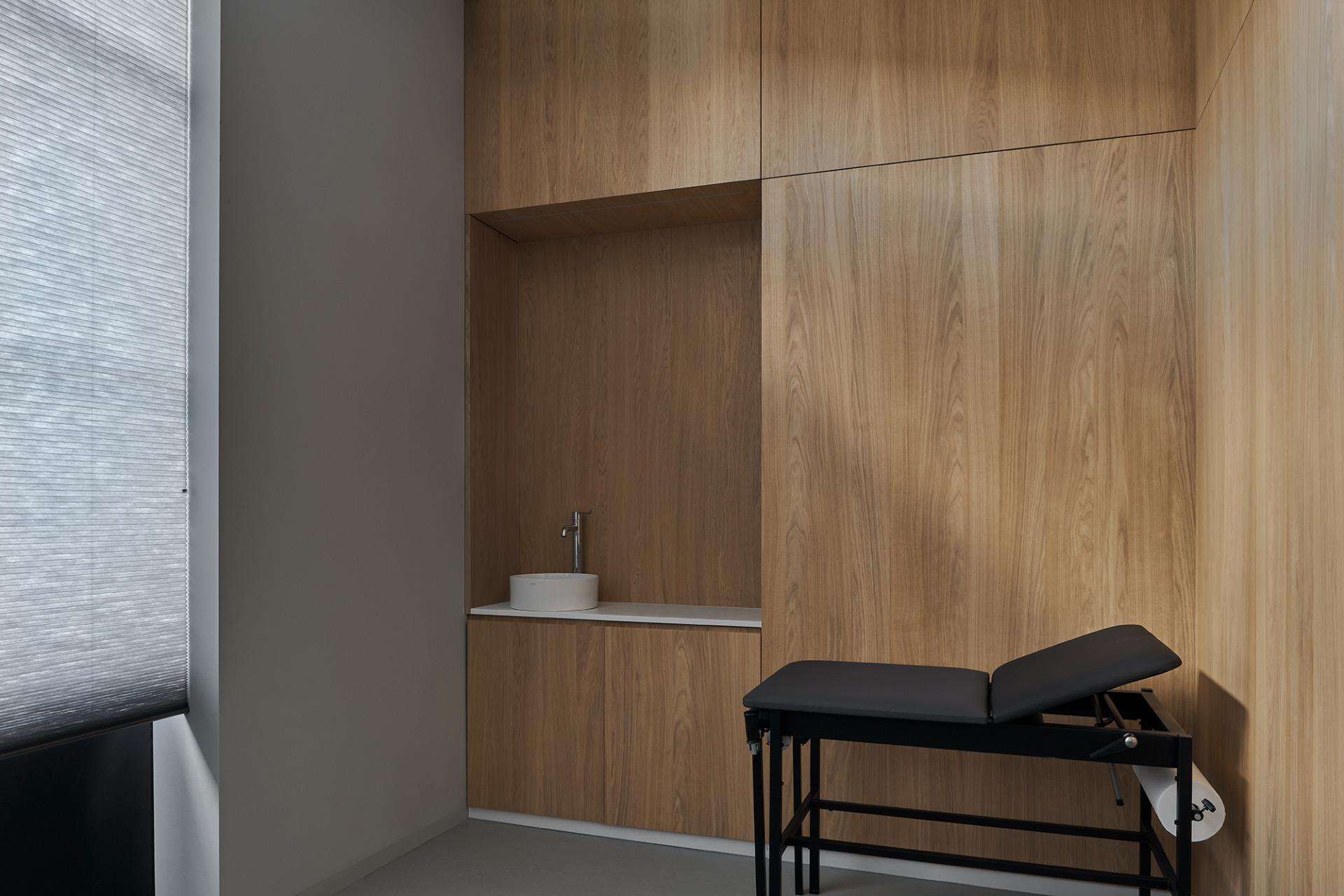


This group practice is located in the newly developed Coolhaven port area of Rotterdam. The practice occupies the ground floor of the Little C district — a collection of fifteen residential and office buildings designed in an industrial style. In this lively new neighbourhood, our client wanted to open a group practice for several general practitioners and purchased an empty 150 m² corner unit on the southeast side of the complex.
Healthcare practice is evolving: more and more GPs are choosing to collaborate and share facilities under one roof. Group practices have become a familiar sight, especially in major Dutch cities. However, the design of such practices often leaves much to be desired. Interiors are frequently approached in a purely pragmatic and impersonal way. For this project in Rotterdam, we aimed to achieve the best of both worlds: a warm, personal atmosphere combined with a flexible, efficient layout that offers all the advantages of a shared practice.
…
This group practice is located in the newly developed Coolhaven port area of Rotterdam. The practice occupies the ground floor of the Little C district — a collection of fifteen residential and office buildings designed in an industrial style. In this lively new neighbourhood, our client wanted to open a group practice for several general practitioners and purchased an empty 150 m² corner unit on the southeast side of the complex.
Healthcare practice is evolving: more and more GPs are choosing to collaborate and share facilities under one roof. Group practices have become a familiar sight, especially in major Dutch cities. However, the design of such practices often leaves much to be desired. Interiors are frequently approached in a purely pragmatic and impersonal way. For this project in Rotterdam, we aimed to achieve the best of both worlds: a warm, personal atmosphere combined with a flexible, efficient layout that offers all the advantages of a shared practice.
The design is structured around two floor-to-ceiling walls of built-in cabinetry, positioned perpendicular to each other in the floor plan. These elements organize the space and create clear sightlines, while the three consulting rooms are fully equipped with medical facilities and integrated storage. Each room is identically outfitted, allowing the doctors to use them interchangeably as flexible workspaces. The solid cabinet walls also provide excellent acoustic insulation between rooms.
The use of oak veneer for the tall built-in cabinets gives the interior a warm and welcoming appearance. The natural wood contributes to a sense of comfort, while the generous storage capacity keeps the practice tidy and eliminates the need for freestanding furniture. The result is a minimalist, carefully detailed interior that offers patients a calm and reassuring environment.
At the heart of the practice lies the treatment room, easily accessible to all doctors. Additional storage is incorporated within the continuous oak cabinetry along the corridor, accessible to both doctors and assistants. The reception desk, which forms an integral part of the overall spatial design, maintains visual and physical connection between the waiting area and the back office.
Rotterdam, Netherlands
2021-2022
Completed
CareXL
Serge Schoemaker, Farimah Chaman Zadeh
Max Hart Nibbrig

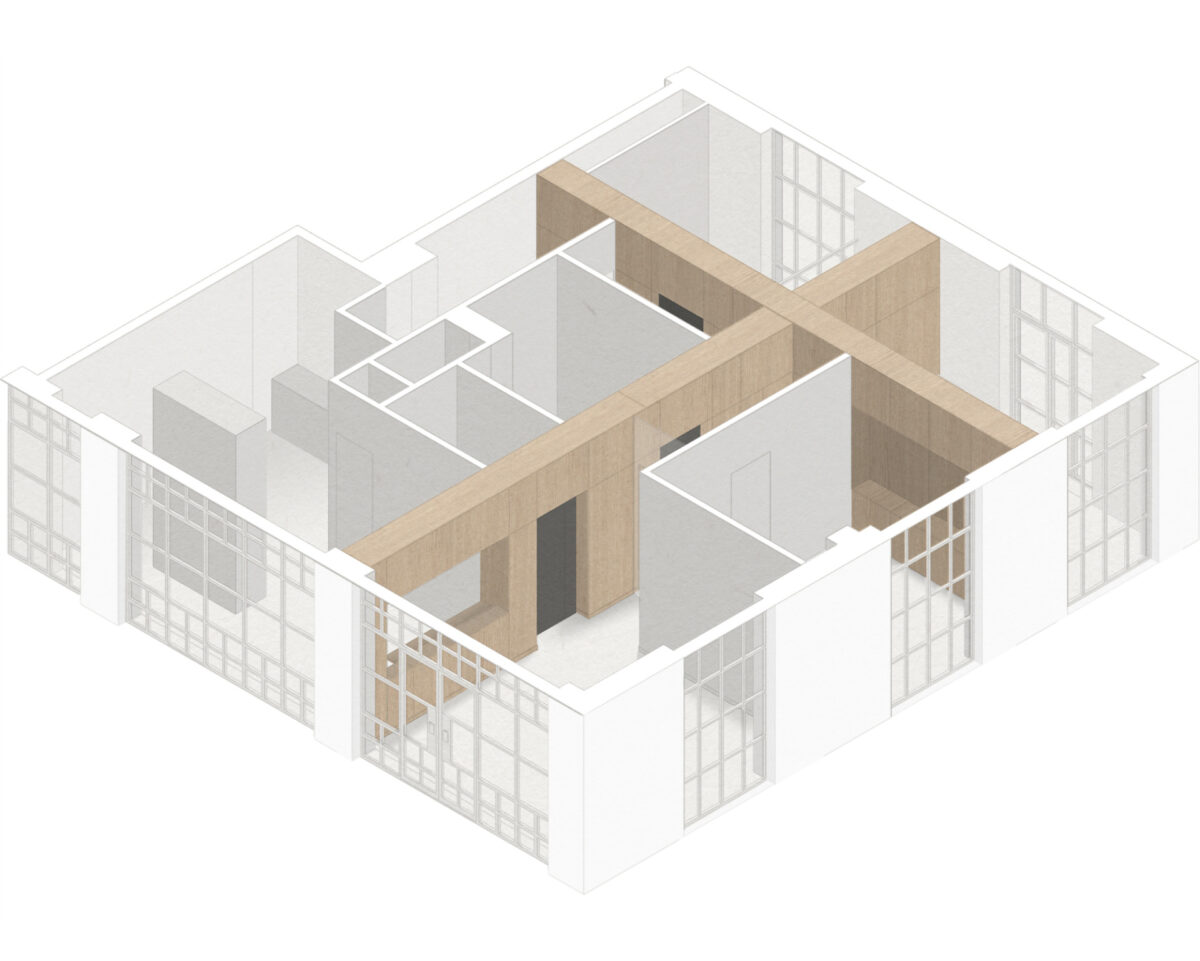
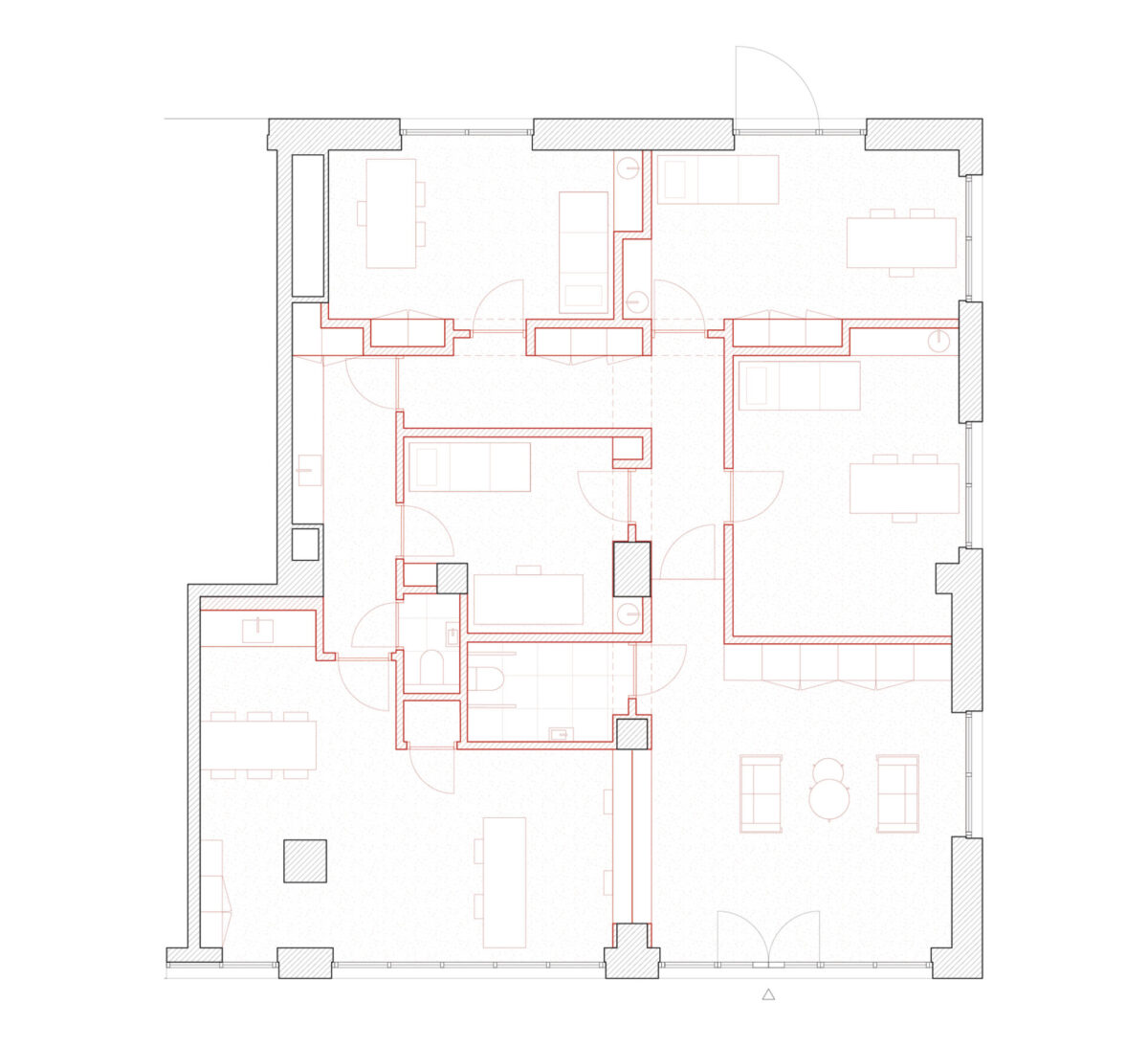
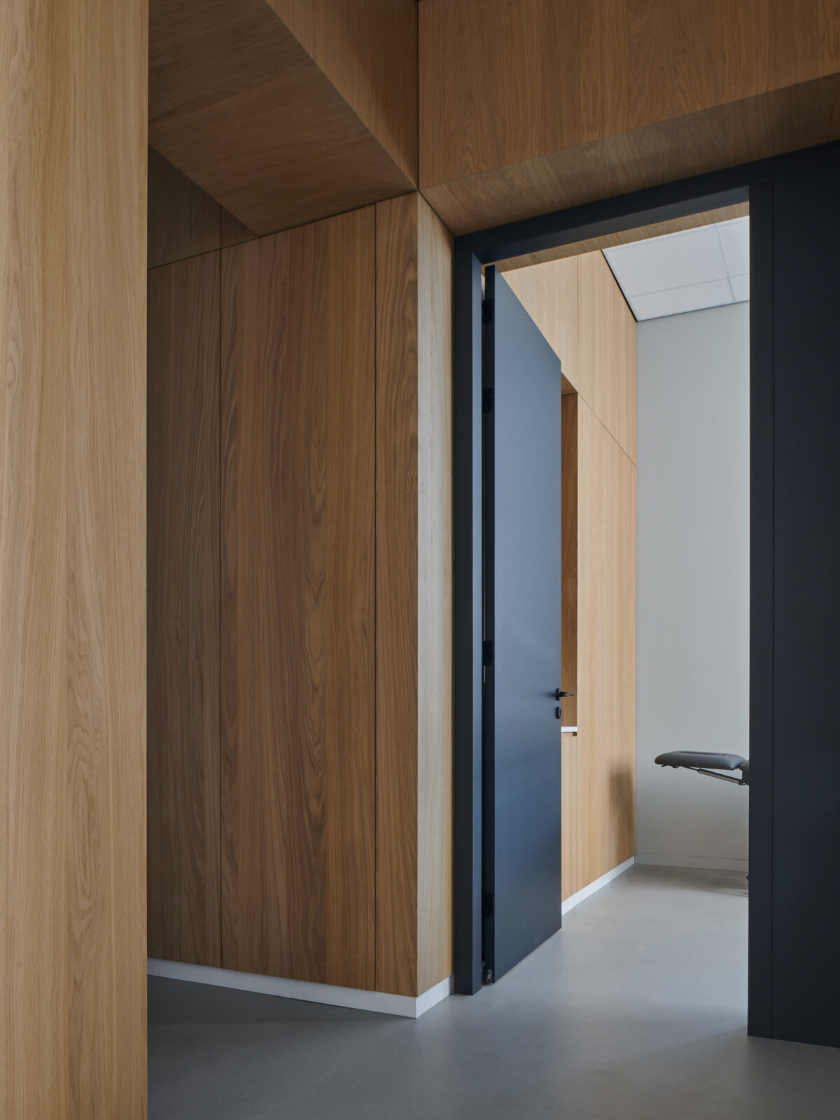
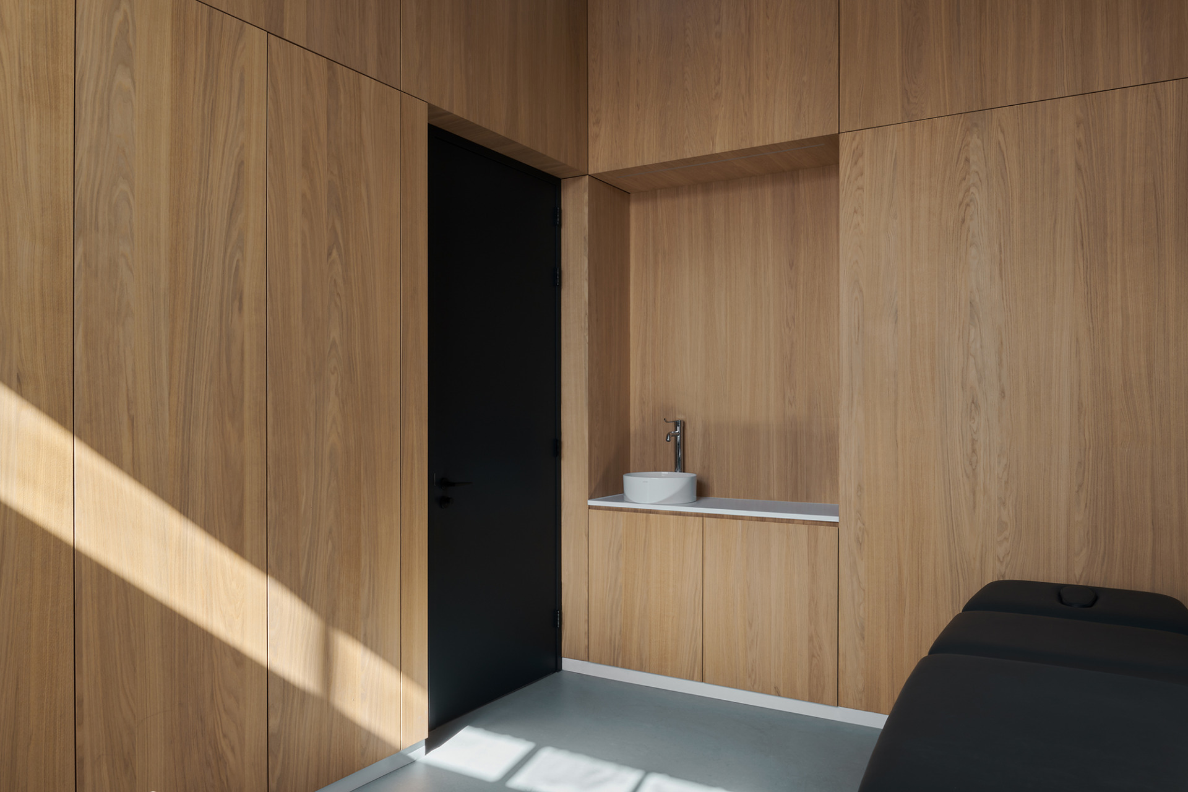
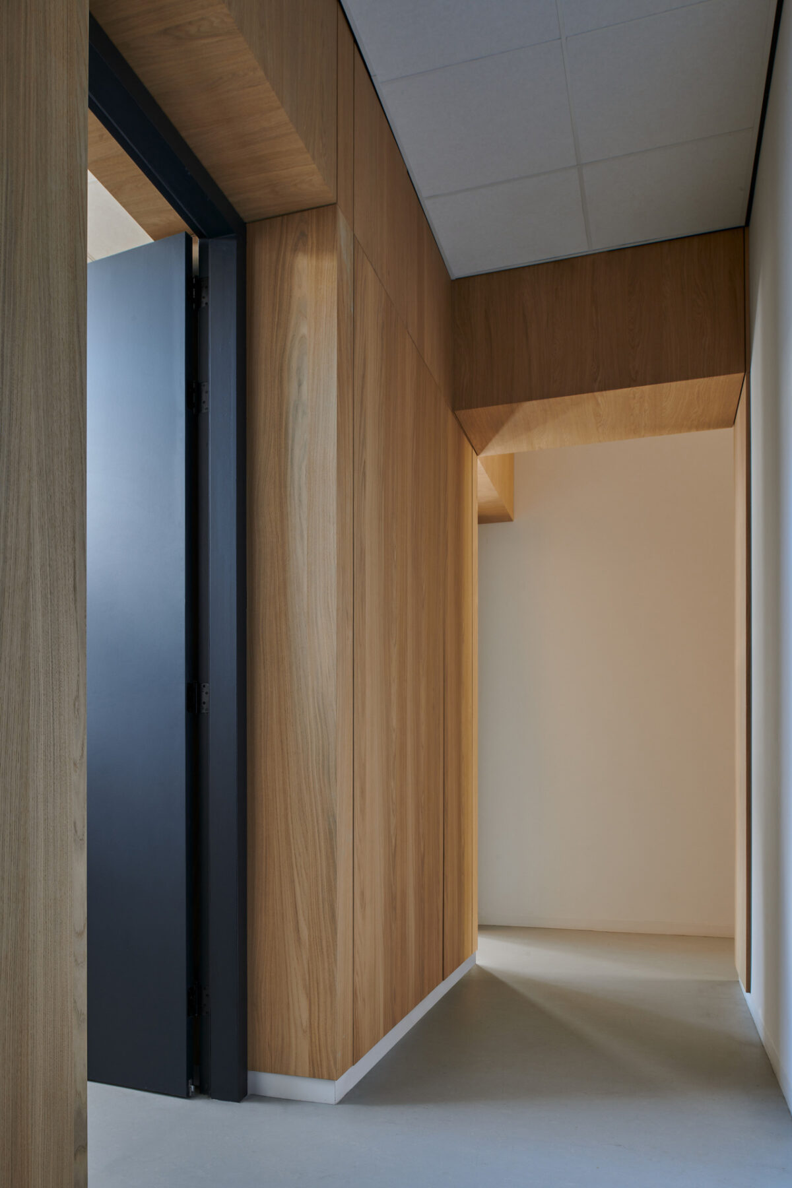
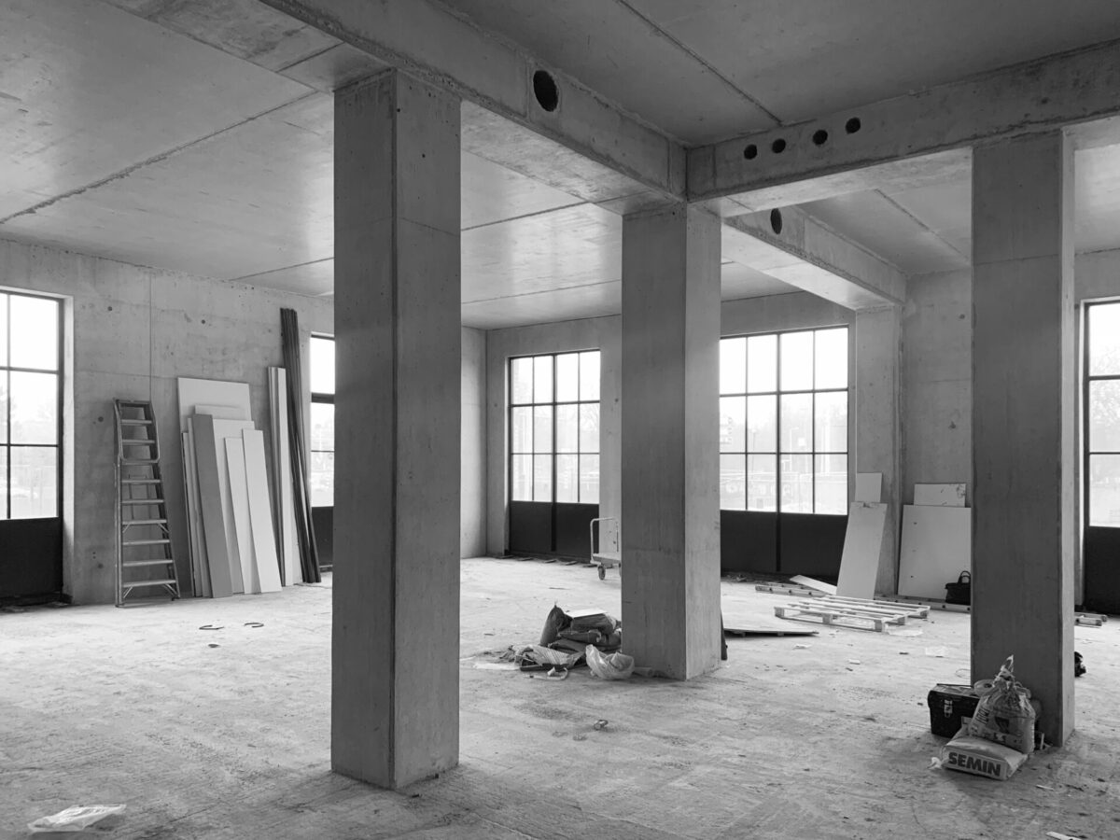
Rotterdam, Netherlands
2021-2022
Completed
CareXL
Serge Schoemaker, Farimah Chaman Zadeh
Max Hart Nibbrig